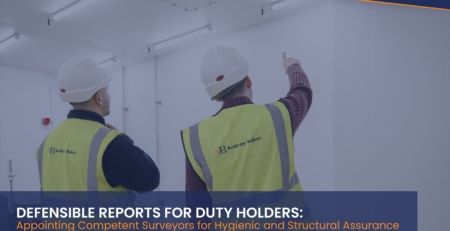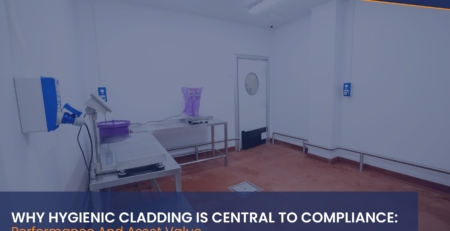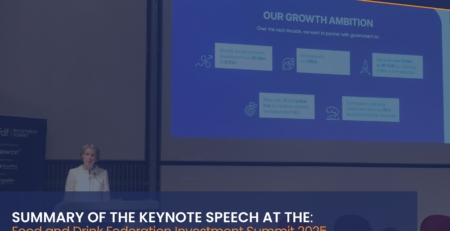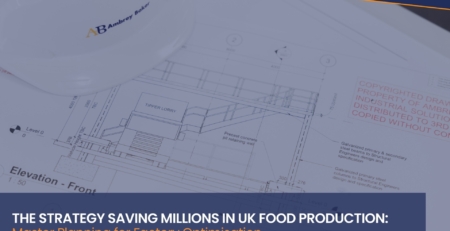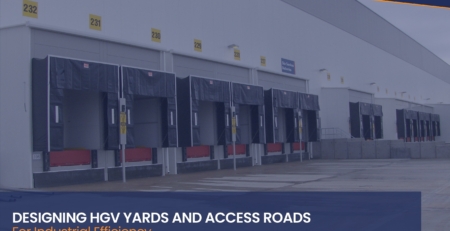Building it Twice: How BIM Helps Us Get Complex Construction Right from the Start
By Matthaus Semmer, Design Manager
In our work at Ambrey Baker – building temperature-controlled, food-safe, and industrial spaces – every detail matters. A pipe in the wrong place or a last-minute clash between equipment and structure can cause delays, extra costs, and a lot of frustration.
To avoid that, we build everything twice. First digitally on screen, then on site. This approach, using Building Information Modelling (BIM) software, helps us plan more accurately, work more efficiently, and deliver better buildings.
BIM isn’t just about 3D pictures or models. It’s a smart way of designing and managing construction information. We create a digital version of the building before we build it physically. This lets us check how everything fits together, spot problems early, and make better decisions before construction begins.
On big projects, we might have 10 or more teams involved – architects, structural engineers, M&E designers, refrigeration experts, cold store panel suppliers, and more. The BIM model brings all their work into one place, so we can see how things interact and fix issues before they hit the site.
The result? Fewer surprises, smoother builds, and better results for our clients
There’s a saying in the industry: “BIM without data is just a 3D picture.” That’s why we build our models with useful information attached. This includes things like:
• Asset tagging: every major component in the building – from chillers to fire doors – gets a digital ID.
• COBie datasheets: this means all the important technical info is stored in one place.
• Naming conventions and data structures: these keep everything organised and easy to find.
This data is useful during construction, but also long after handover. It helps the client maintain the building, manage repairs, and plan future upgrades.
To do BIM properly, you need to know what’s expected from the start. That’s where the Exchange Information Requirements (EIR) comes in. This document outlines what data the client wants, how it should be delivered, and when.
At Ambrey Baker, we always work with our Client to agree an EIR early. If the client doesn’t yet know what they require, we help them understand what information and level of detail would benefit their organisation from feasibility to construction and post-handover. This ensures that everyone – from designers to subcontractors – is working to the same standards and that information is available for extraction at the relevant milestones.
The biggest benefit of BIM is during preconstruction. That’s when we have the best chance to avoid errors, save money, and plan with certainty.
We use tools like Navisworks to check the model for clashes – where two systems overlap or don’t fit.
We also use BIM to create better take-offs. This means we can order materials more accurately, reducing waste and cost. BIM also helps provide more accurate price quotes, because quantities and specifications are drawn directly from a verified, coordinated model.
BIM doesn’t just help with design – it helps us plan the build too. By using 4D BIM (adding time to the model), we can simulate how the project will be built over weeks and months. This is especially useful on:
• Live site upgrades
• Tight programme jobs
• Multi-phase builds
By seeing where trades need access, or where lifting plans might conflict, we avoid costly mistakes and keep things on schedule.
Once the building is finished, the BIM model becomes a valuable handover tool. Clients can use it to:
• Check maintenance zones
• Look up product details
• Plan future works
We link models to FM systems where possible, so the data lives on. This is especially useful for busy cold storage or food production sites, where uptime and hygiene are critical.
One of the challenges is that not everyone is BIM-ready. Some suppliers still work in 2D or don’t provide models. We bridge that gap by:
• Giving clear file templates
• Coordinating models on their behalf
• Checking that inputs meet the project standard
We use a Common Data Environment (CDE) to keep everyone aligned. And when needed, we bring key suppliers in early to help shape the design.
It’s important to be honest. BIM is a tool – not a magic fix. Things still go wrong. Ground conditions can surprise you. Clients change their minds. Some clashes only show up on site.
That’s why experience still matters. At Ambrey Baker, we combine BIM with years of real-world knowledge. We don’t rely on the model alone – we use it to inform smarter decisions.
In specialist construction, there’s no room for guesswork. Our clients need accuracy, speed, and certainty. BIM gives us the tools to deliver that.
By building the project virtually first – with structured data, smart coordination, and a clear strategy – we reduce risk, control cost, and build with confidence.
That’s what “building it twice” means to us. And it’s how we get it right, first time, every time.
RESOLVE COMPLEX INDUSTRIAL DESIGN OR CONSTRUCTION CHALLENGES WITH CONFIDENCE.
For a no obligation initial consultation with one of the UK’s leading industrial construction and technical advisory experts, contact us today to gain clear, practical guidance on critical technical, engineering, and construction issues.
Paul Waldeck BEng(Hons), CEng., MICE., MIStruct.E, MIMech.E., MASHRAE
paul.waldeck@ambreybaker.co.uk





