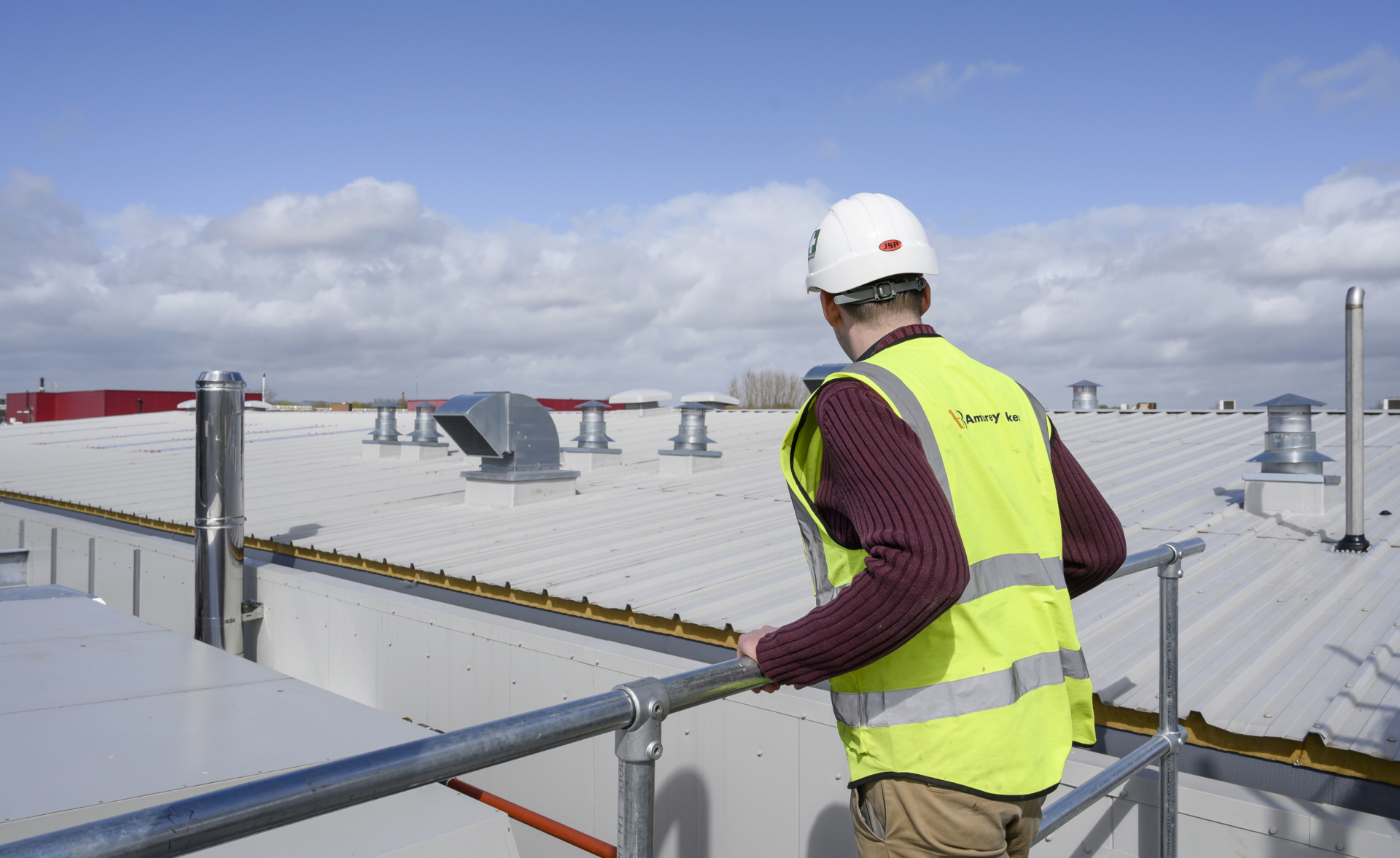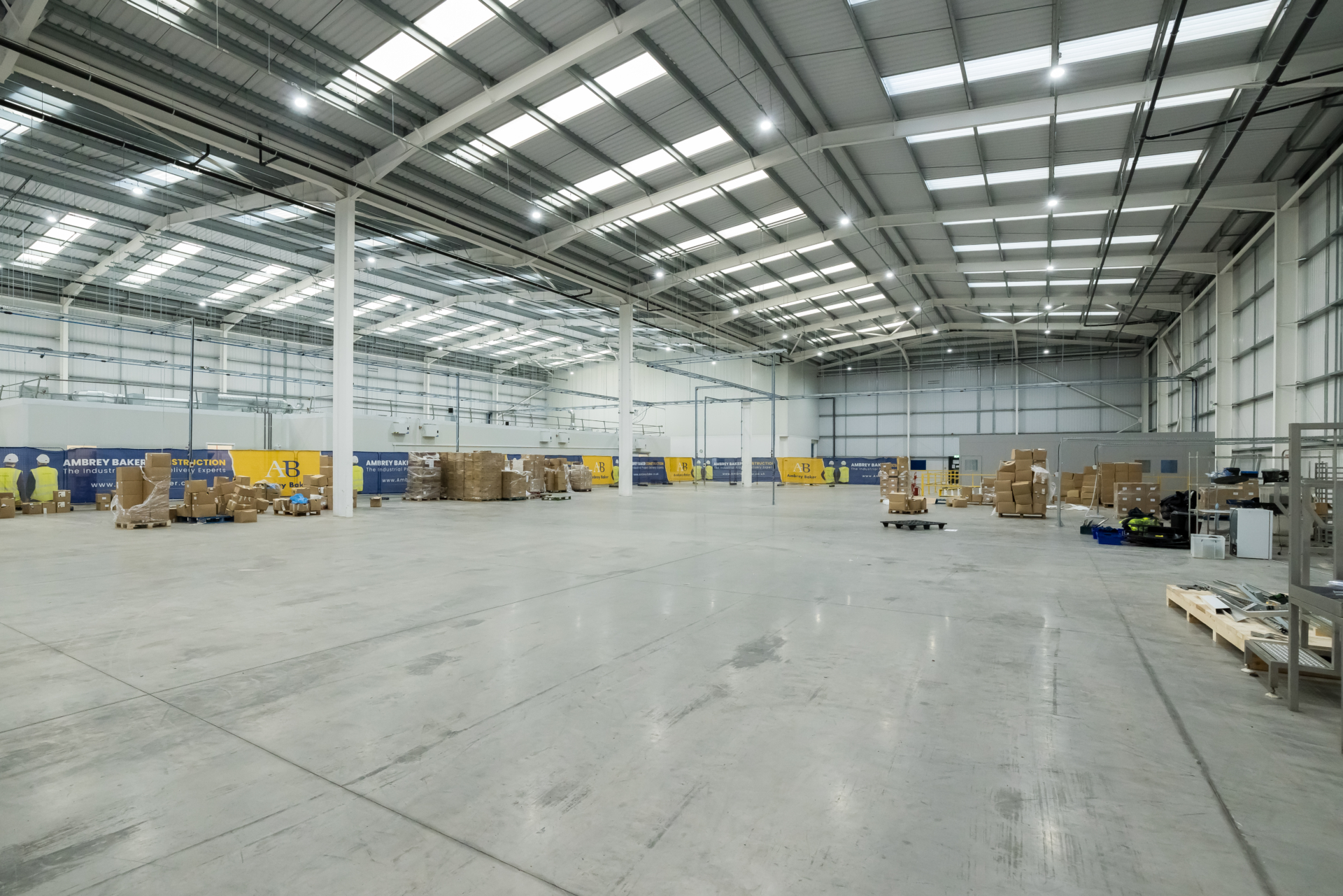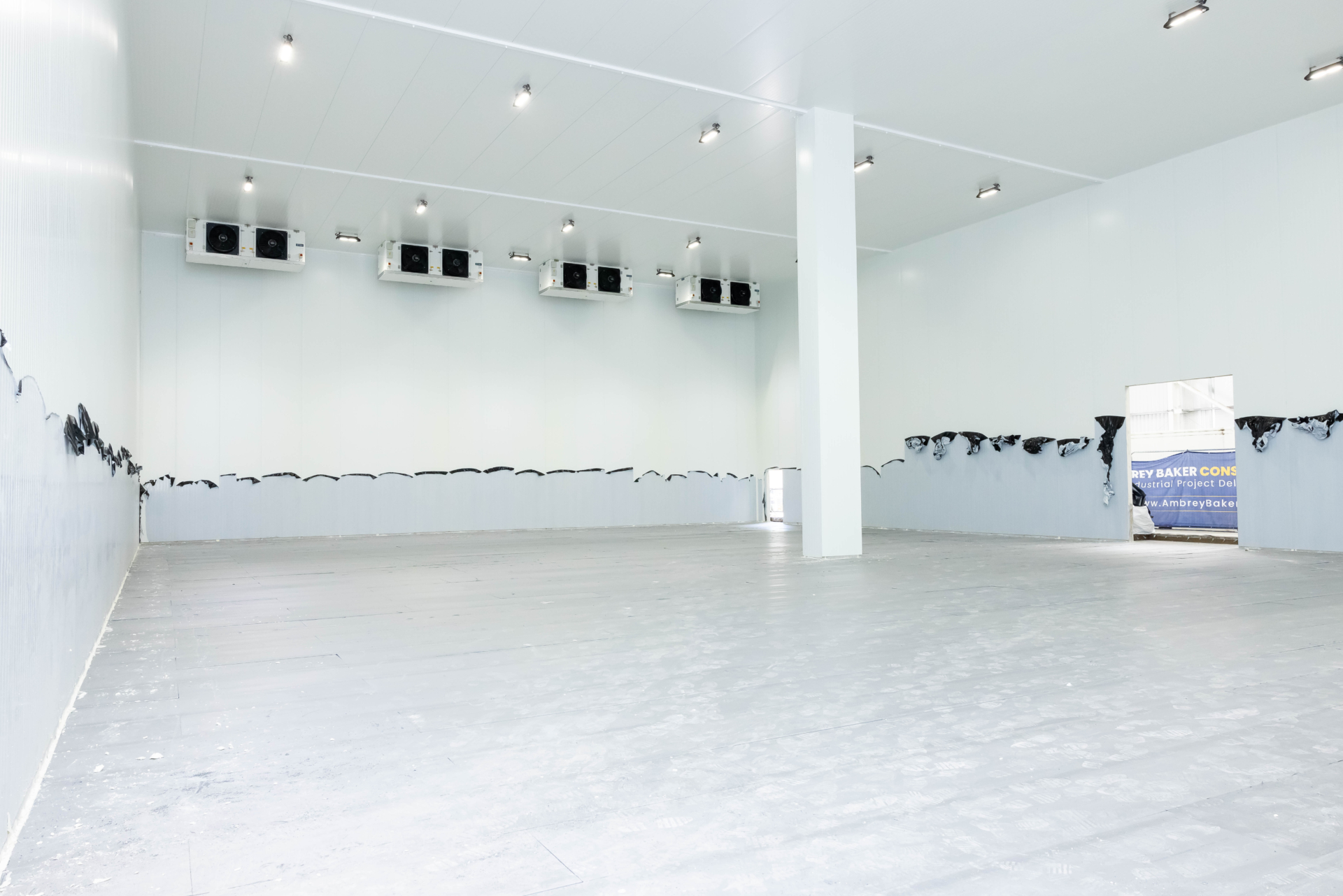End-to-End Factory Fit Out for a Major Ingredients Producer
Overview & Objectives
Ambrey Baker was appointed as principal contractor for a full strip-out and rebuild of an existing processing space at Holme Farm. The project involved the delivery of a food-safe environment fit for high-care food production, complete with new mechanical and electrical systems, hygienic finishes and specialist installations.
Scope of Work
Full internal demolition and safe strip-out of redundant services
Food-safe wall, ceiling, and door systems throughout
Heavy-duty resin flooring with stainless steel drainage
Bespoke fit-out of blast chillers and ovens, including associated services
Cleanroom-standard corridors, lighting, and control installations
External façade upgrades, roofing improvements, new guttering and rainwater drainage installations, and a new canopy over the goods-in area
Access zone works and perimeter groundworks
New external concrete slab at goods-in




































Challenges & Solutions
Live Site Coordination
The facility remained operational in adjacent areas throughout construction. Our team implemented strict segregation zones, sealed partitions, and staged delivery to eliminate production disruption.
Thermal & Hygiene Controls
To meet the client’s hygiene and temperature-critical processing needs, we installed:
Insulated food-safe panels
Crash-resistant chiller doors with temperature control systems
Extraction canopy with stainless steel fire-suppression pipework
Plug-and-play electrical power units for production line flexibility
Drainage & Cleanability
Custom resin flooring was laid with seamless coving and integral stainless-steel drainage. Washdown areas included kerbing, hose reels, and boot wash systems to ensure hygiene compliance.
Compressed Programme
With just 22 weeks on site, our team worked around the clock with parallel trades and phased inspections. All M&E and structural works were carefully coordinated using real-time scheduling.
Outcomes
Ambrey Baker delivered a high-performance, hygienic, and temperature-controlled production environment, suitable for fresh food preparation and downstream packaging operations. The upgraded facility now provides long-term durability, high cleanability, and compliance with food industry standards.
Related Case Studies

Overview & Objectives Project Parrot was a large-scale industrial transformation project undertaken by Ambrey Baker Construction, repurposing an aging warehouse into a modern, high-tech food...

Project Background Different Dog is an innovative pet food company based in Telford, focused on delivering freshly cooked, all natural pet food. With rapid growth...

Different Dog is an innovative pet food company based in Telford, focused on delivering freshly cooked, all natural pet food. With rapid growth from a...
