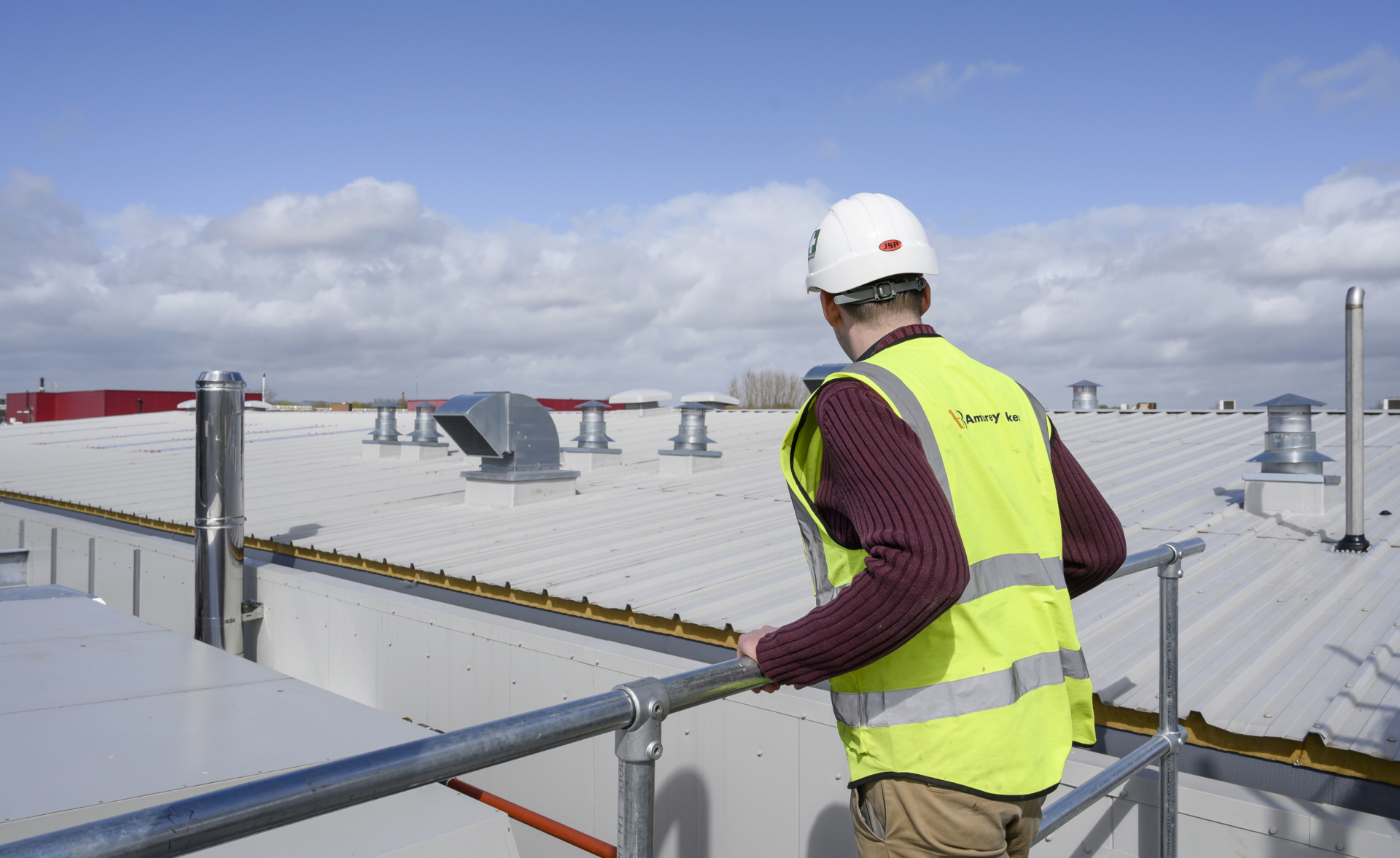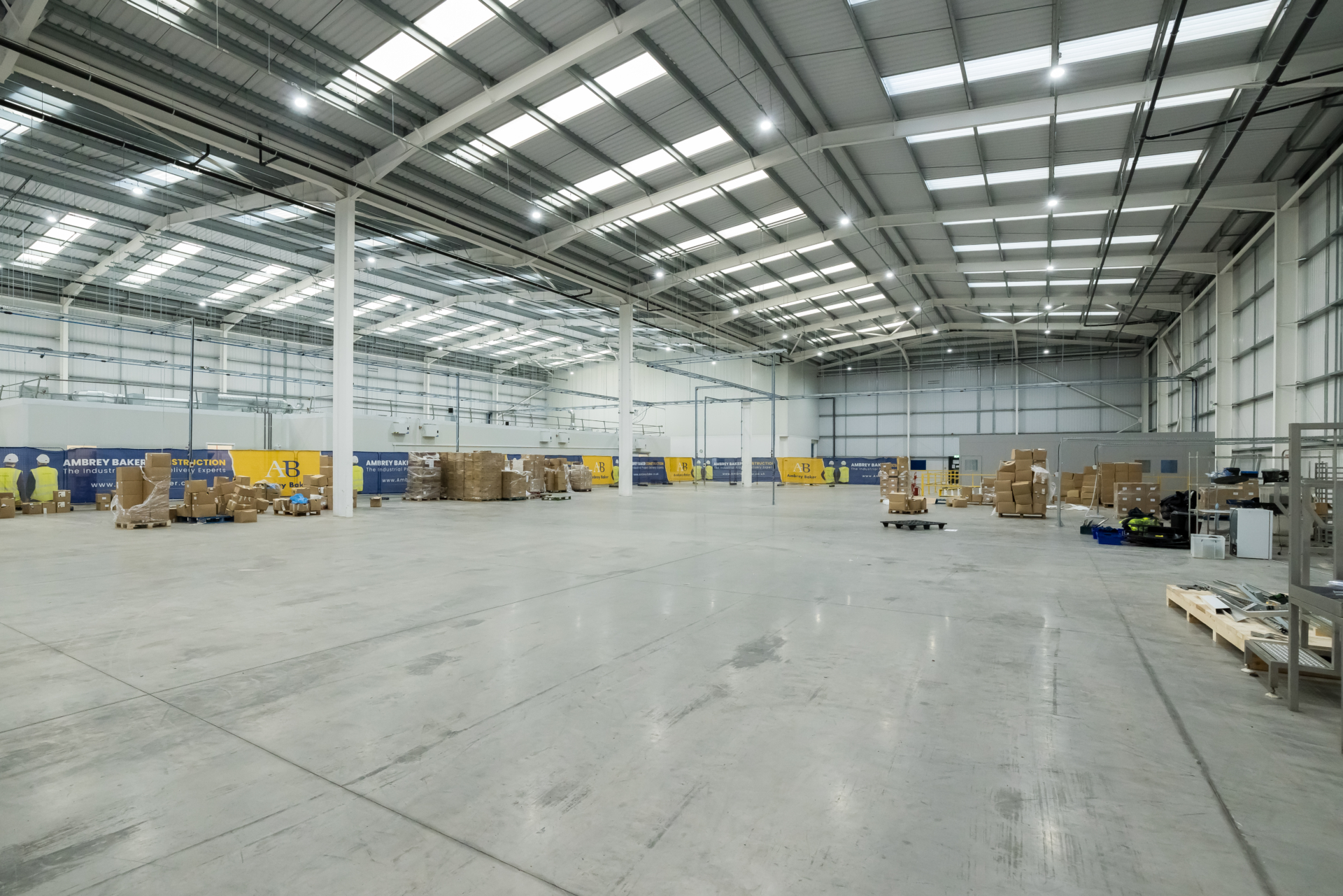Delivering a Seamless Internal Envelope Installation for McCormick
Overview & Objectives
McCormick, the global leader in flavour, enlisted our team to deliver a bespoke internal envelope solution at their new facility. The scope of works involved constructing a large-scale temperature-controlled environment within a steel-framed industrial unit, requiring expert design coordination, precise panel installation, and careful integration of services.
Scope of Work
This project centred on the supply and installation of a full hygienic panel envelope to form a large internal food-grade space. The works included:
- Lifting and installation of 100mm PIR insulated composite panels to full height walls
- Design and placement of ceiling panels, supported from galvanised steel purlins
- Creation of integrated service openings and access doorways
- Panel cutting and notching around complex steel framework with no tolerance for error
- Detailing for future integration of refrigeration systems and ventilation ducts
Given the height of the internal walls and ceiling span, works were completed using powered access (scissor lifts and forklifts with vacuum panel lifters) to ensure safe and efficient handling of materials. Installation of the ceiling was carefully sequenced to accommodate early-stage M&E installation while keeping the project on programme.





Challenges & Solutions
The key challenge was the need for extreme precision during the build. The wall panels interfaced directly with the steel structure, and the tolerances required close coordination with structural drawings and live measurements on site.
To manage this, our site team used laser measurement equipment and worked closely with the client’s main contractor to ensure full alignment with the steel portal frame and building services strategy. Bespoke flashing and panel cuts were fabricated and installed in sequence to maintain airtightness and hygiene standards.
We also phased the build to enable partial handover of the space to follow-on trades, while maintaining safety and cleanliness across the live construction zone.
Related Case Studies

Overview & Objectives Ambrey Baker was appointed as principal contractor for a full strip-out and rebuild of an existing processing space at Holme Farm. The...

Overview & Objectives Project Parrot was a large-scale industrial transformation project undertaken by Ambrey Baker Construction, repurposing an aging warehouse into a modern, high-tech food...

Project Background Different Dog is an innovative pet food company based in Telford, focused on delivering freshly cooked, all natural pet food. With rapid growth...
