Dry Goods Dock & Canopy Installation
Overview & Objectives
Ambrey Baker was appointed to construct a new loading bay canopy and dock leveller system at a busy industrial site in Fenland. The aim was to enable reliable all-weather loading for dry goods, reduce risk during trailer docking, and provide durable infrastructure for HGV logistics.
This project called for precision civil engineering, structural steel installation, and the integration of advanced safety systems—all delivered in a live operational environment.
Scope of Work
Structural Steel Canopy
- Designed and erected a free-standing steel-framed canopy
- Red primed and painted columns with full galvanised connections and profiled cladding
- Translucent roof panels to allow daylight access, supported by steel cross-bracing for rigidity
- Integrated lighting provisions for low-light operation
Dock Leveller and Civils
- Excavation and construction of a recessed concrete pit and surrounding yard slab
- Installation of a dock leveller designed for consistent, secure loading of dry goods trailers
- Dock bumpers, edge protection plates, and reinforced transition lips installed for durability
- Concrete upstands and retaining walls formed to precise levels
Site Safety and Traffic Management
- Heavy-duty yellow safety rails installed around the bay edge
- Galvanised Armco crash barriers positioned to protect building perimeter
- Vehicle alignment guides, bollards, and tactile curbs added for operational control
- Red handrails and access ramps for safe pedestrian routes
External Works & Finishing
- New yard surfacing, graded to falls for effective drainage
- Bollards and kerbs installed to interface with existing site roads
- LED external lighting and service ducting provisioned for future upgrades
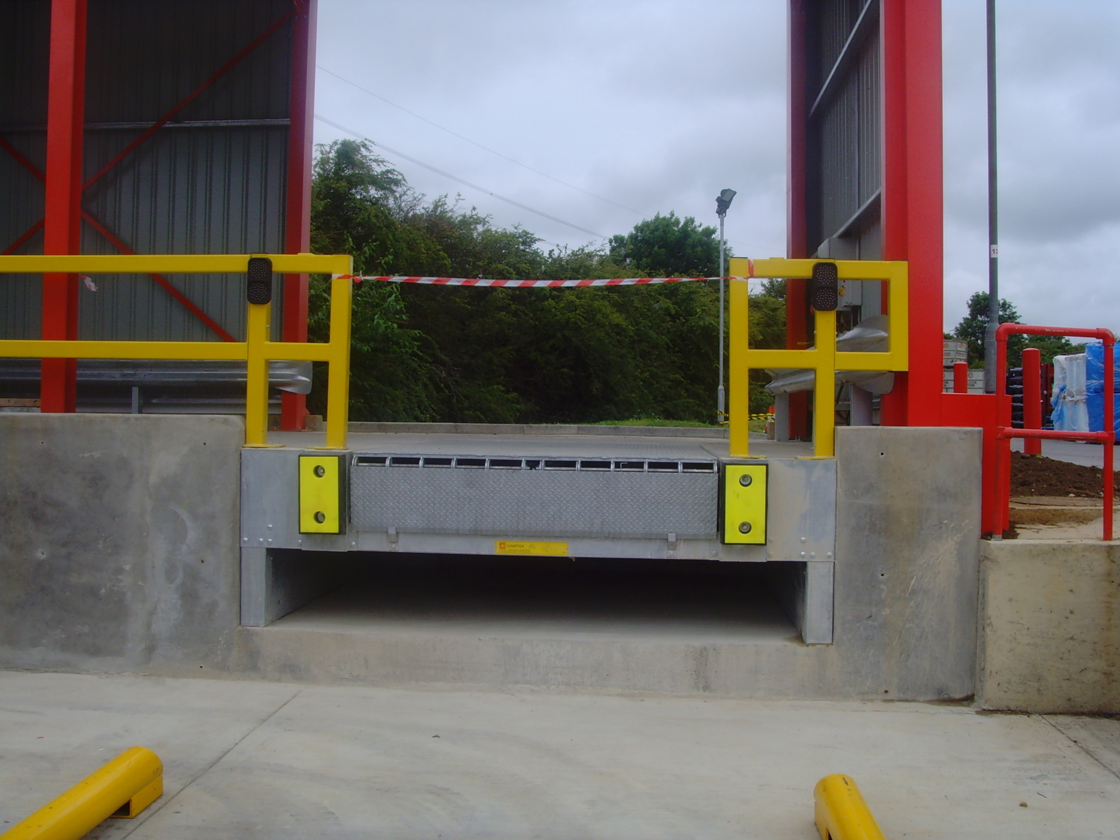
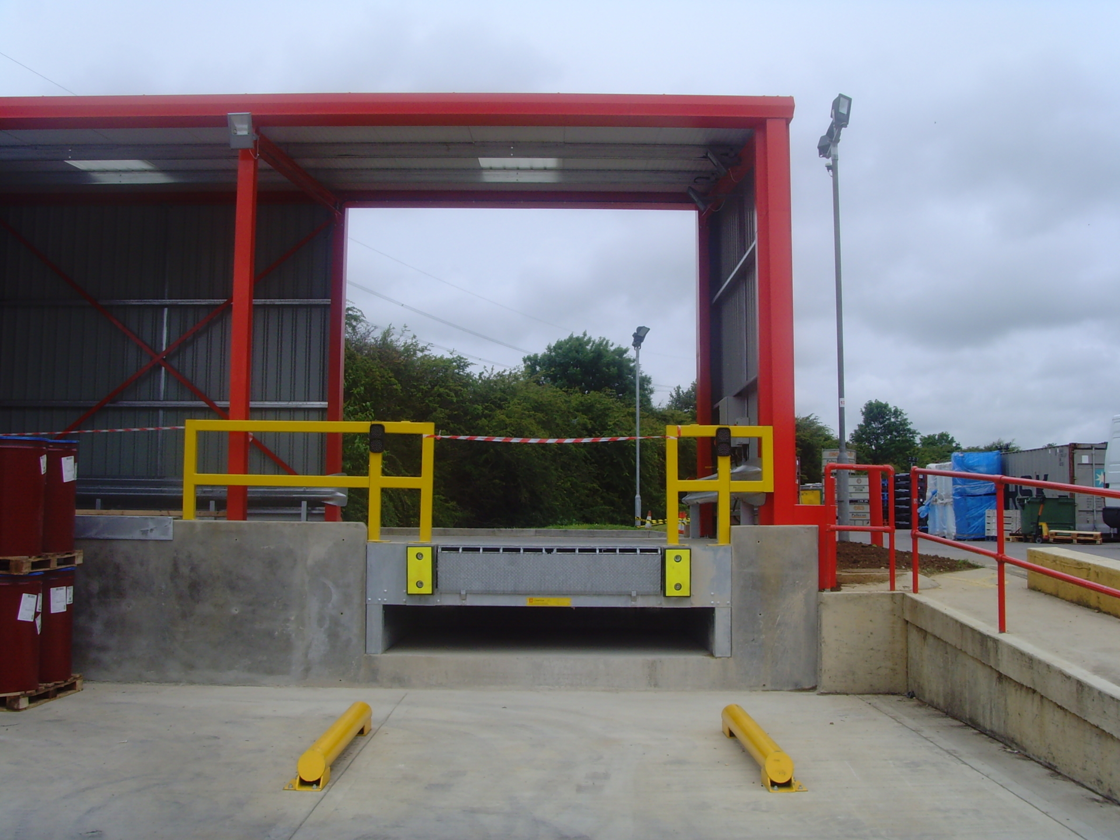

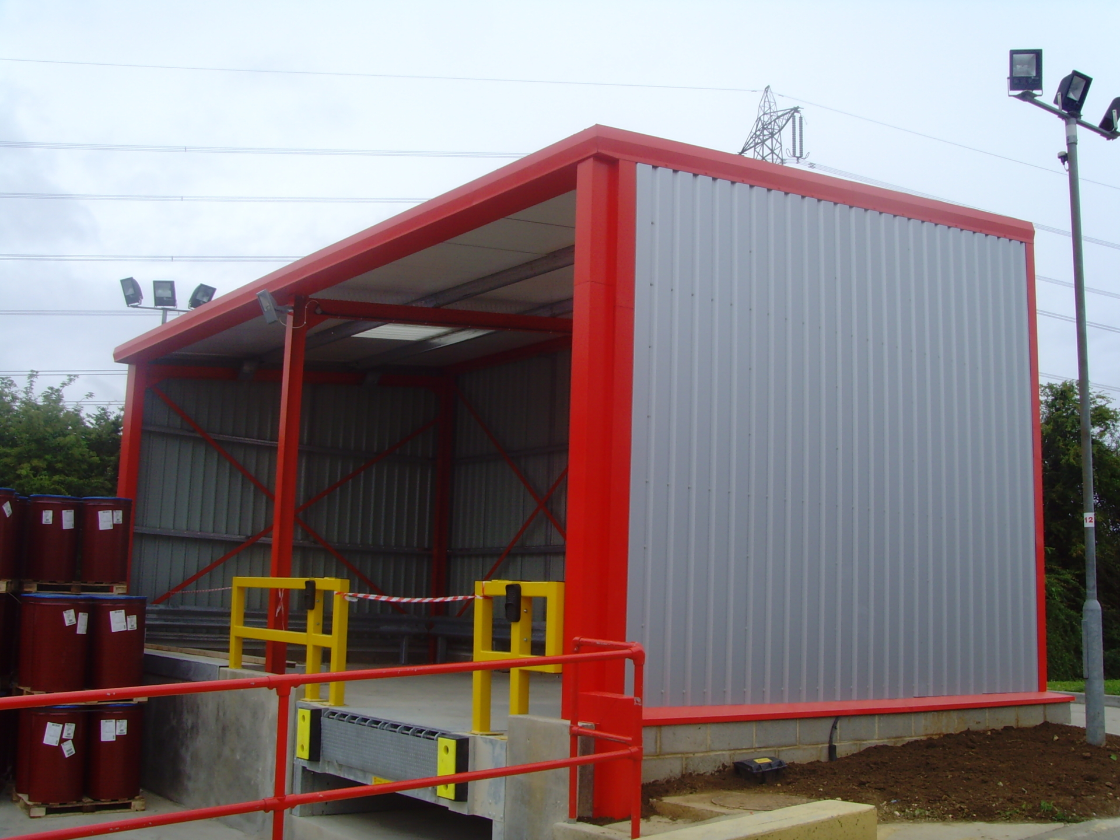




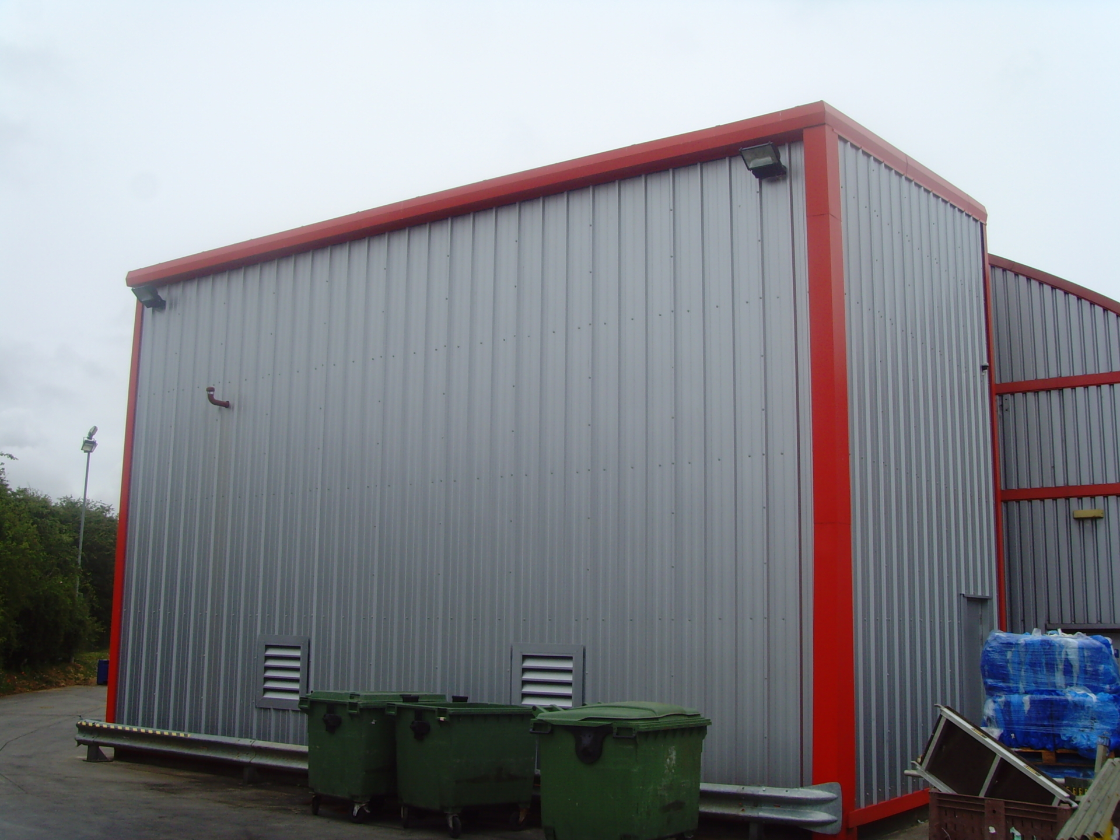
Challenges & Solutions
Delivering civils and steel works within a live yard
Solution: Segregated works area established with phased access for plant and materials. Clear coordination with the client’s operations team ensured continued logistics activity during construction.
Ensuring structural resilience under frequent HGV use
Solution: All elements—dock, apron slab, barriers—were designed and installed with long-term durability in mind, using industrial-grade materials and proven detailing methods.
Integration with existing yard levels and infrastructure
Solution: On-site surveying and bespoke shuttering allowed for a seamless tie-in with surrounding hardstanding and drainage systems.
Outcomes
The dry goods dock and canopy now support safe, weather-resistant loading operations year-round usability, safer working conditions, and faster vehicle turnaround. The combination of high-strength construction and intelligent safety detailing ensures the facility is built to withstand heavy daily use.
Ambrey Baker delivered this project to programme, ensuring minimal disruption, maximum value, and long-lasting performance for the client’s logistics operation in Fenland.
Related Case Studies

Overview & Objectives Ambrey Baker was appointed as principal contractor for a full strip-out and rebuild of an existing processing space at Holme Farm. The...
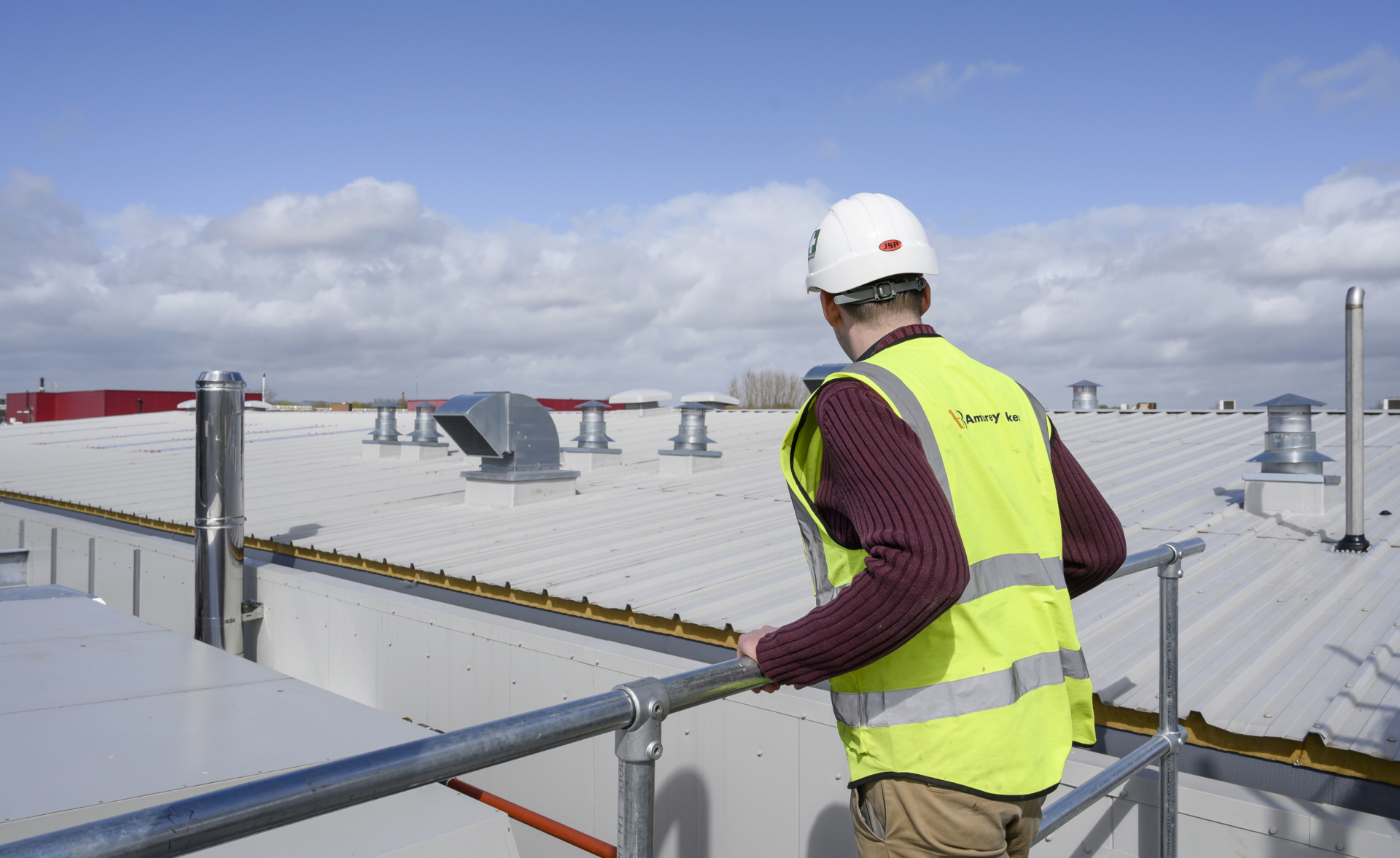
Overview & Objectives Project Parrot was a large-scale industrial transformation project undertaken by Ambrey Baker Construction, repurposing an aging warehouse into a modern, high-tech food...
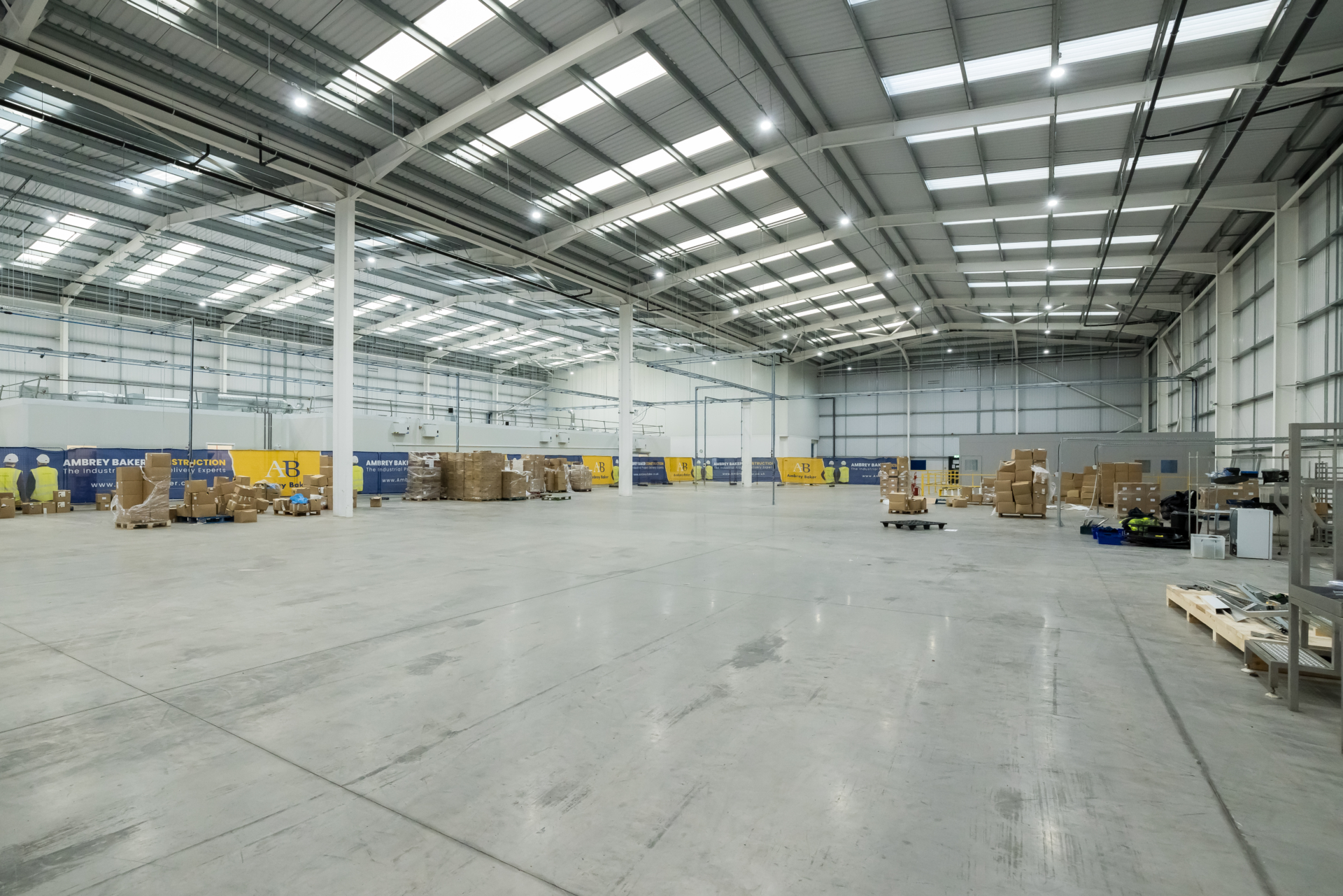
Project Background Different Dog is an innovative pet food company based in Telford, focused on delivering freshly cooked, all natural pet food. With rapid growth...
