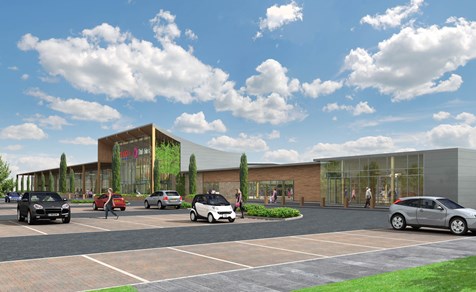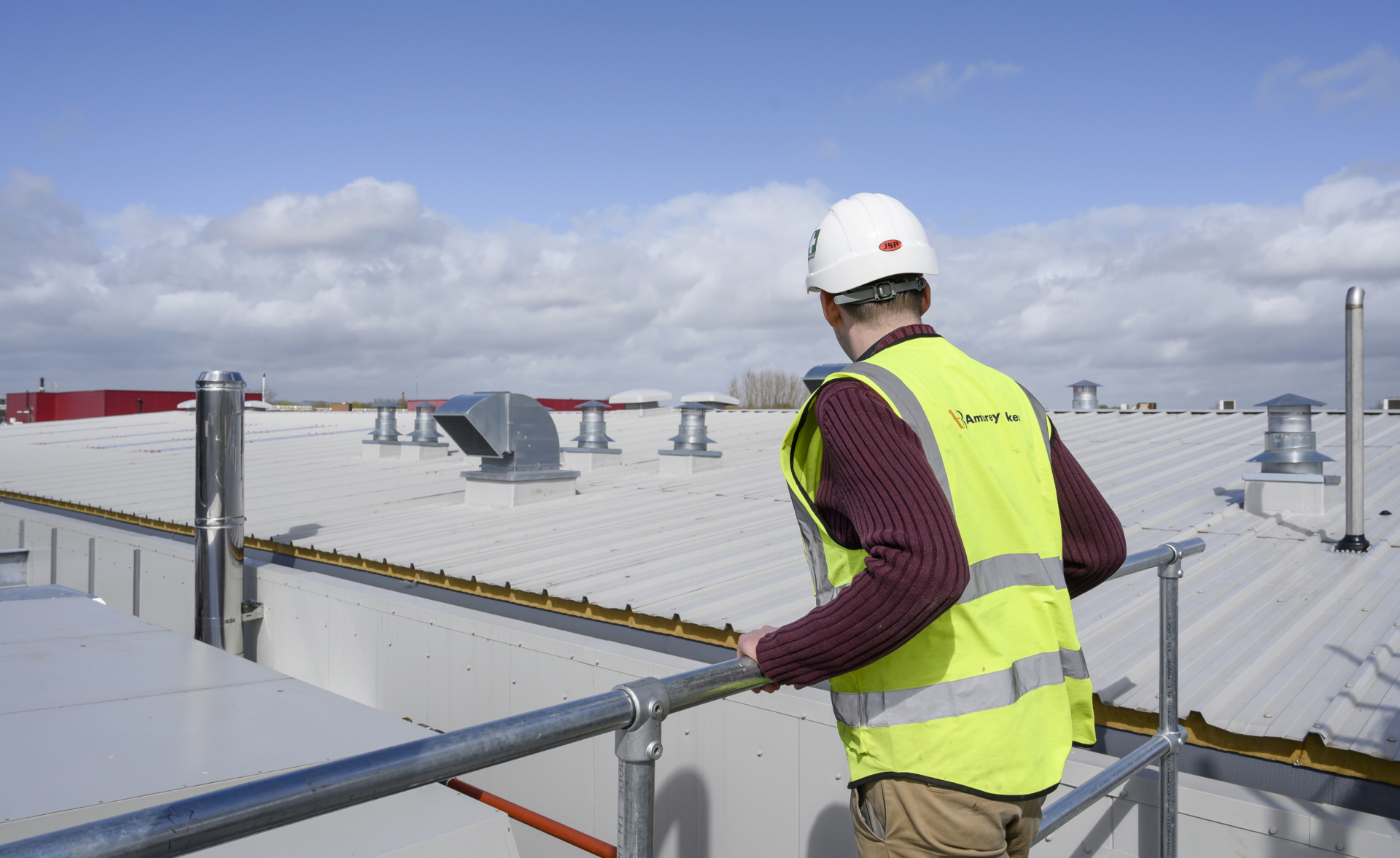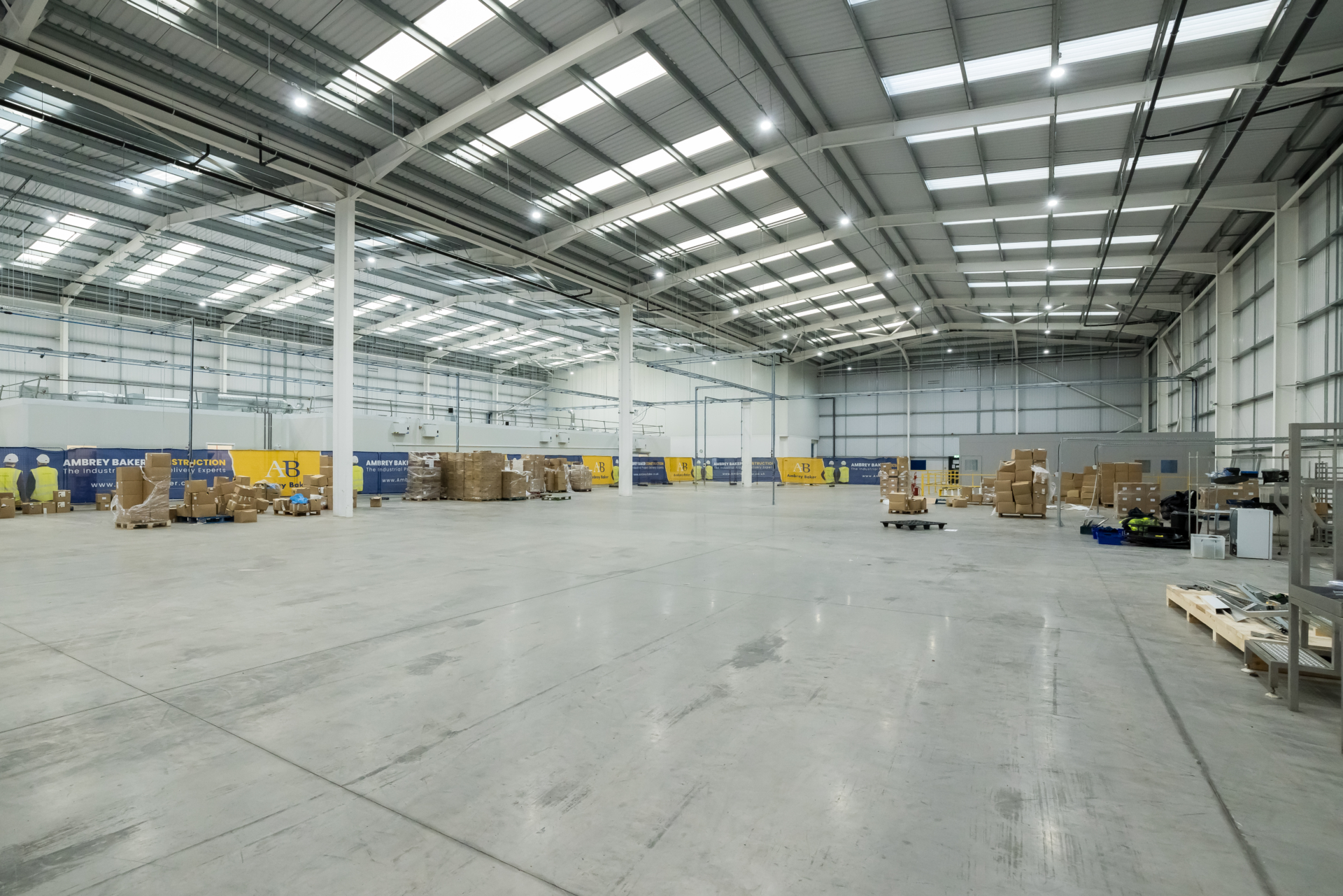External Envelope Installation for New-Build Superstore
Overview & Objectives
Ambrey Baker was contracted by Tesco to deliver a new store envelope in Kings Lynn as part of the retail giant’s continued expansion. The build was an important milestone for the area’s regeneration plans and featured a mix of modern architectural finishes, steel structures, and composite insulated cladding.
Our scope included all insulated envelope works, coordinated closely with the main contractor to maintain a tight delivery programme across multiple fronts.
Scope of Work
External Cladding Installation
Supplied and installed Kingspan KS1000 Optimo composite wall panels to all main façades. Panels installed both vertically and horizontally in line with architect’s design intent.
120mm PIR core panels for U-value compliance
· Colour-matched feature panels and flashings to elevations
· Clean joint lines and concealed fix for retail finishSecondary Steelwork and Framing
Provided and fixed bespoke steel angle supports and panel trims at slab edges, parapets, and canopy returns.
Support angles for window and louvre openings
· Posts and brackets to support door reveals and curtain walling
· Perimeter steelwork to interface with timber roofing structureBack-of-House and Service Yard Cladding
Installed high-level cladding and secondary walling to the service area and rear elevations.
Access panels, fire doors and louvers integrated
· Flashing and capping detail installed to fire exit doors
· Weather-sealing around drainage penetrationsFinal Fix and Finishing
All panels, flashings, and fixings completed to a high standard. Project signed off by main contractor and Tesco design team following inspection.






Challenges & Solutions
Tight sequencing and overlapping trades
With glazing, timber, M&E, and roofing contractors working simultaneously, access to key elevations was limited. To avoid disruption, our team adapted installation sequences daily, working closely with site management and using MEWPs and compact handling equipment to remain flexible.
Timber-to-metal integration
The building’s curved canopy roof featured exposed timber glulam beams, which required close tolerances and detailing. We liaised with structural engineers to fix support angles without compromising thermal performance, aligning perfectly with Kingspan panels and achieving the intended architectural look.
Weatherproofing priority zones
To keep interior works on schedule, certain areas of the structure had to be sealed earlier than programmed. We deployed additional labour and completed high-level cladding out-of-sequence to enable internal fit-out to begin on time.
Related Case Studies

Overview & Objectives Ambrey Baker was appointed as principal contractor for a full strip-out and rebuild of an existing processing space at Holme Farm. The...

Overview & Objectives Project Parrot was a large-scale industrial transformation project undertaken by Ambrey Baker Construction, repurposing an aging warehouse into a modern, high-tech food...

Project Background Different Dog is an innovative pet food company based in Telford, focused on delivering freshly cooked, all natural pet food. With rapid growth...
