F1 Team R&D Facility: Mezzanine & Workshop Fit-Out
Overview & Objectives
Located in Banbury, this project involved the complete transformation of a large industrial unit into a dual-purpose facility featuring a modern mezzanine level, precision workshop, and a suite of enclosed operational rooms. The client, a high-performance automotive manufacturer with exacting standards for functionality and technical precision, required a flexible layout suitable for precision engineering, clean processes, and automotive component assembly.
Ambrey Baker was appointed to deliver a turnkey construction package that encompassed both structural work and internal fit-out, executed to exacting industry standards.
Scope of Work
Mezzanine Structure & Access
- Design and installation of a heavy-duty steel mezzanine deck with high-load capacity.
- Fully fabricated steel staircase with safety railing and chequer plate treads.
- Edge protection and fall restraint barriers installed throughout the upper level.
- Anti-slip coating and clear ‘no step’ zones marked for operational safety.
Office & Workshop Construction
- New internal workshop and office pods constructed using white hygienic insulated panels.
- Double-glazed internal vision panels offering full visual access between areas.
- Strip lighting and electrical containment throughout the pod interiors.
- Multiple access points including sliding doors and secure personnel entrances.
Mechanical Workshop Zones
- Fit out of machining areas with fixed benching, lathe bays, and fabrication tools.
- Wall-mounted services including air lines and extraction ducts installed.
- Dedicated storage with integrated racking, tool drawers and lockable cabinets.
Logistics, Flow & Utility Connections
- Clear zones established for racking, storage, and access to loading bays.
- External door connections to accommodate logistics movements via HGVs and lifting gear.
- High-level LED lighting and reinforced power trunking routed through structural steels.
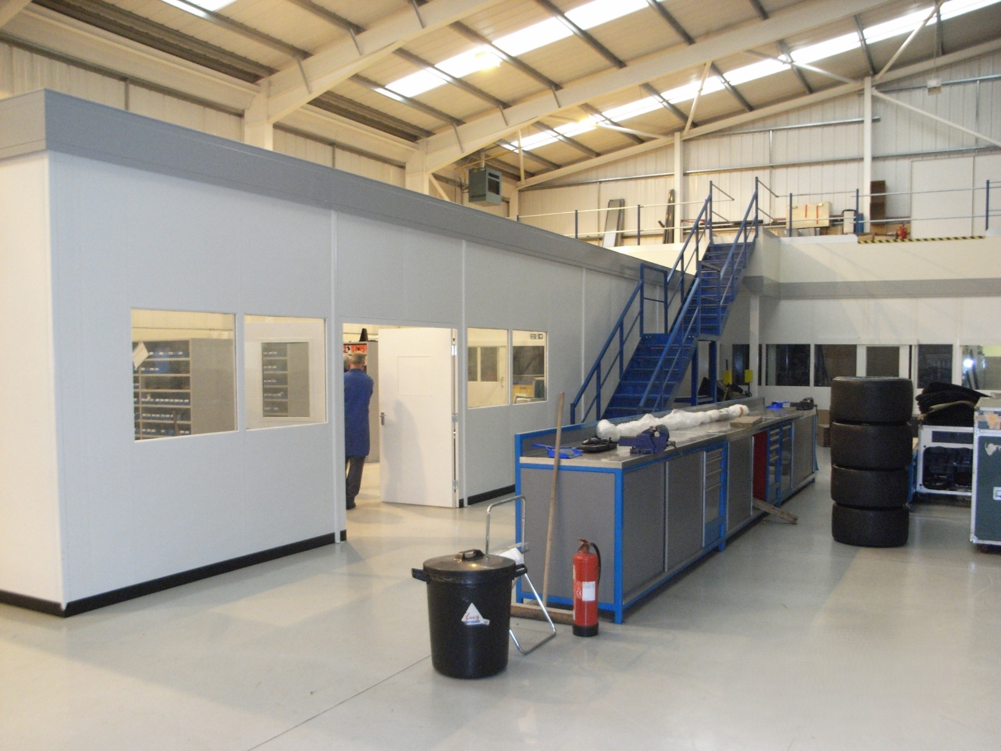

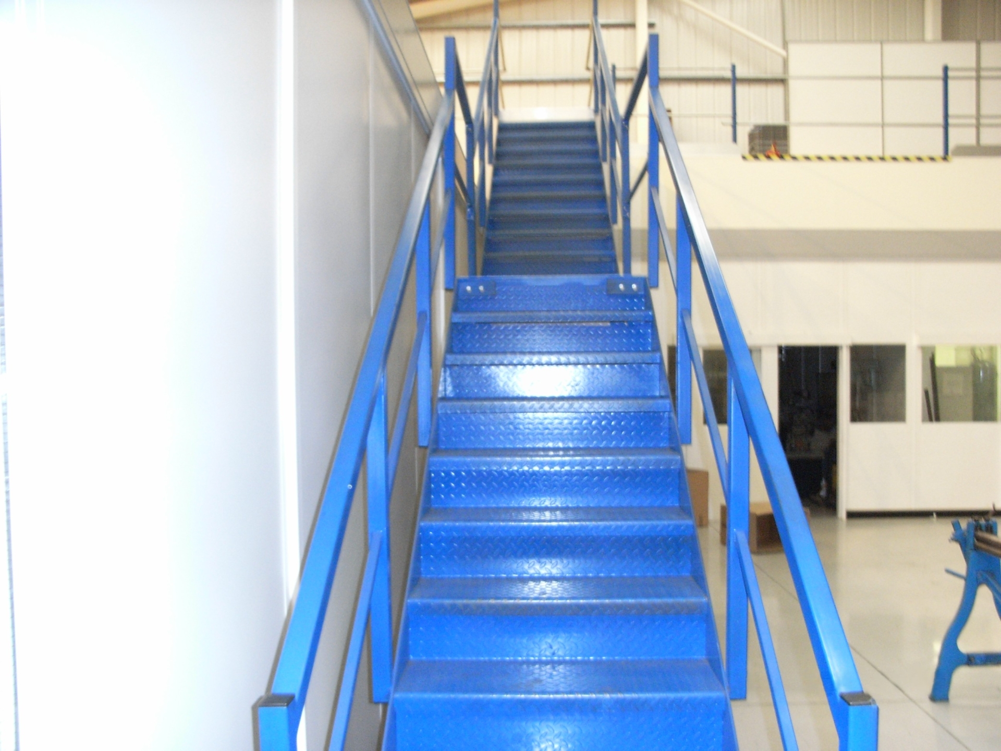
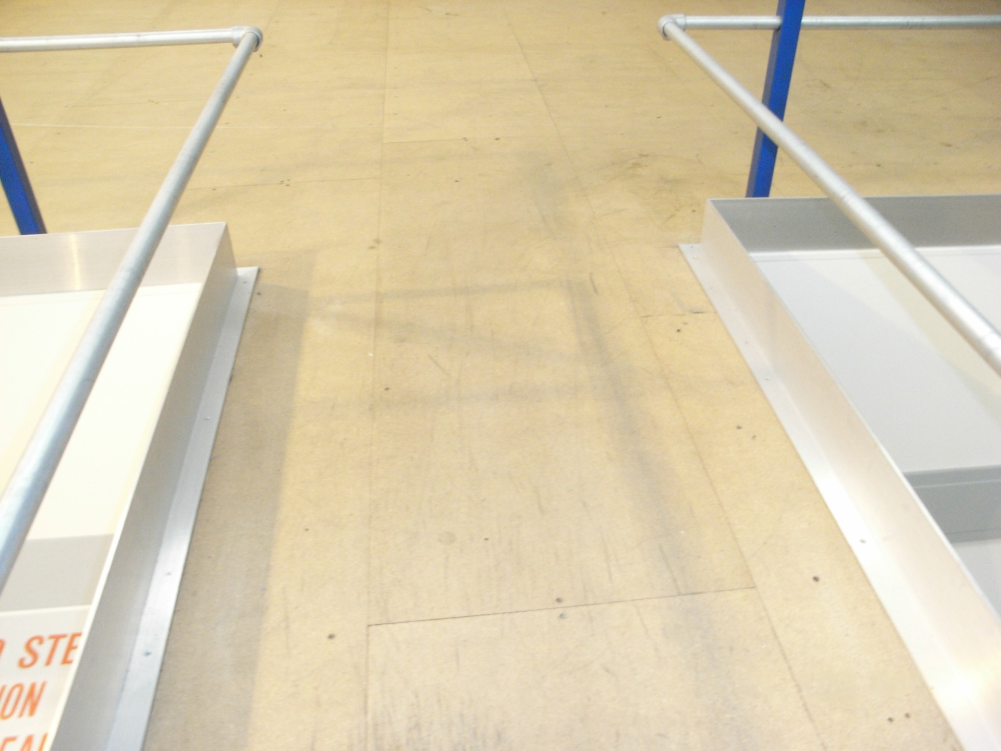
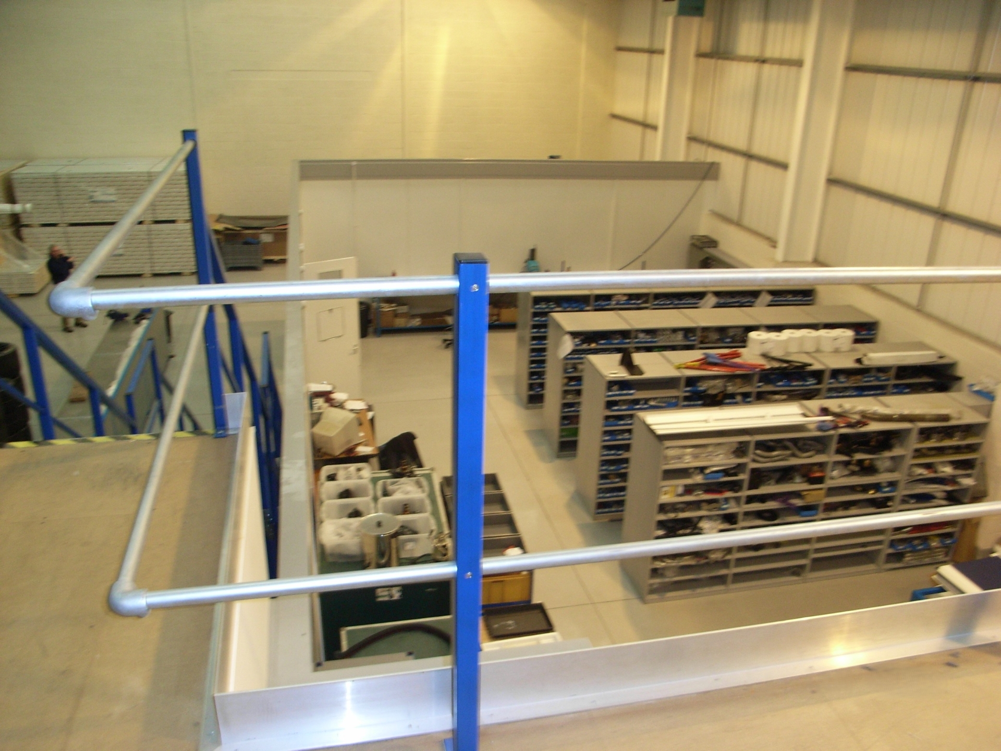

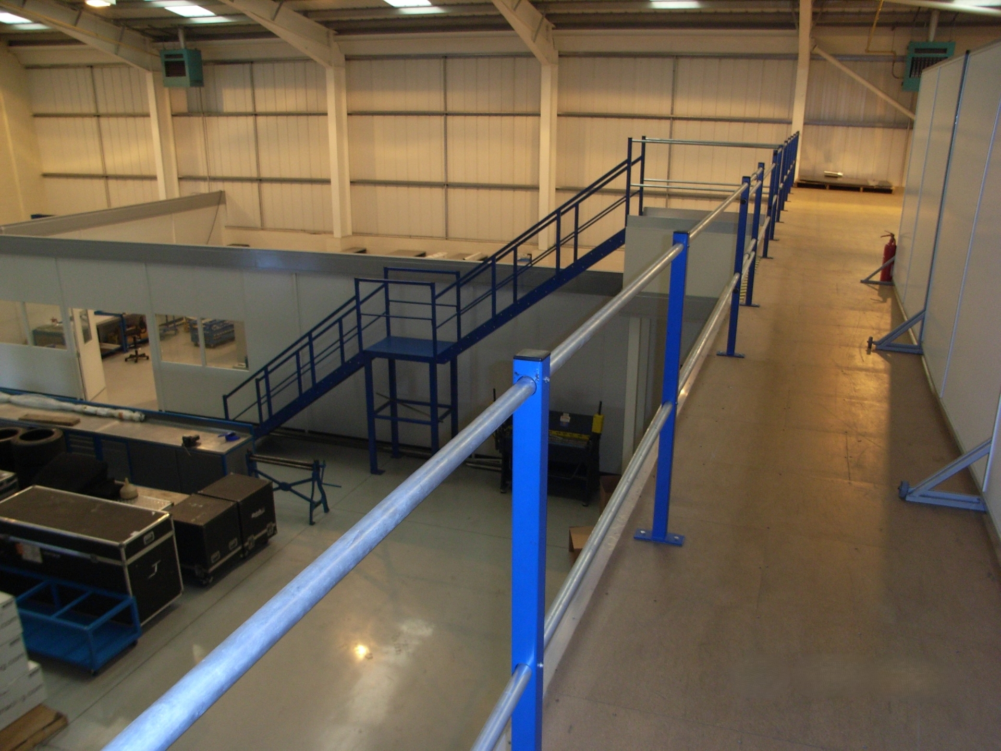
Challenges & Solutions
Creating Defined Zones in an Open Warehouse
Solution: Modular construction techniques using composite panel walls allowed rapid formation of segmented zones, while maintaining airflow, cleanliness, and clear sightlines.
Load-bearing Mezzanine with Safety Compliance
Solution: All design was coordinated with structural engineers to meet specific live and dead load requirements. Safety barriers, edge markings, and signage were installed to meet HSE and CDM standards.
Challenge: Minimising Disruption During Fit-Out
Solution: Phased scheduling ensured that heavy steel installation, mechanical fit-out, and internal partitioning were executed cleanly and with minimal interference to ongoing operations or logistics deliveries.
Outcomes
- The result is a high-performance industrial R&D facility, combining operational workshops, safe walkways, and functional mezzanine storage.
- Ambrey Baker delivered a fully finished solution on time, integrating cleanroom-style pods, mechanical work zones, and flexible storage throughout the building footprint.
- The site now offers a robust platform for technical work, logistics handling, and day-to-day operations—all built to last.
Related Case Studies

Overview & Objectives Ambrey Baker was appointed as principal contractor for a full strip-out and rebuild of an existing processing space at Holme Farm. The...
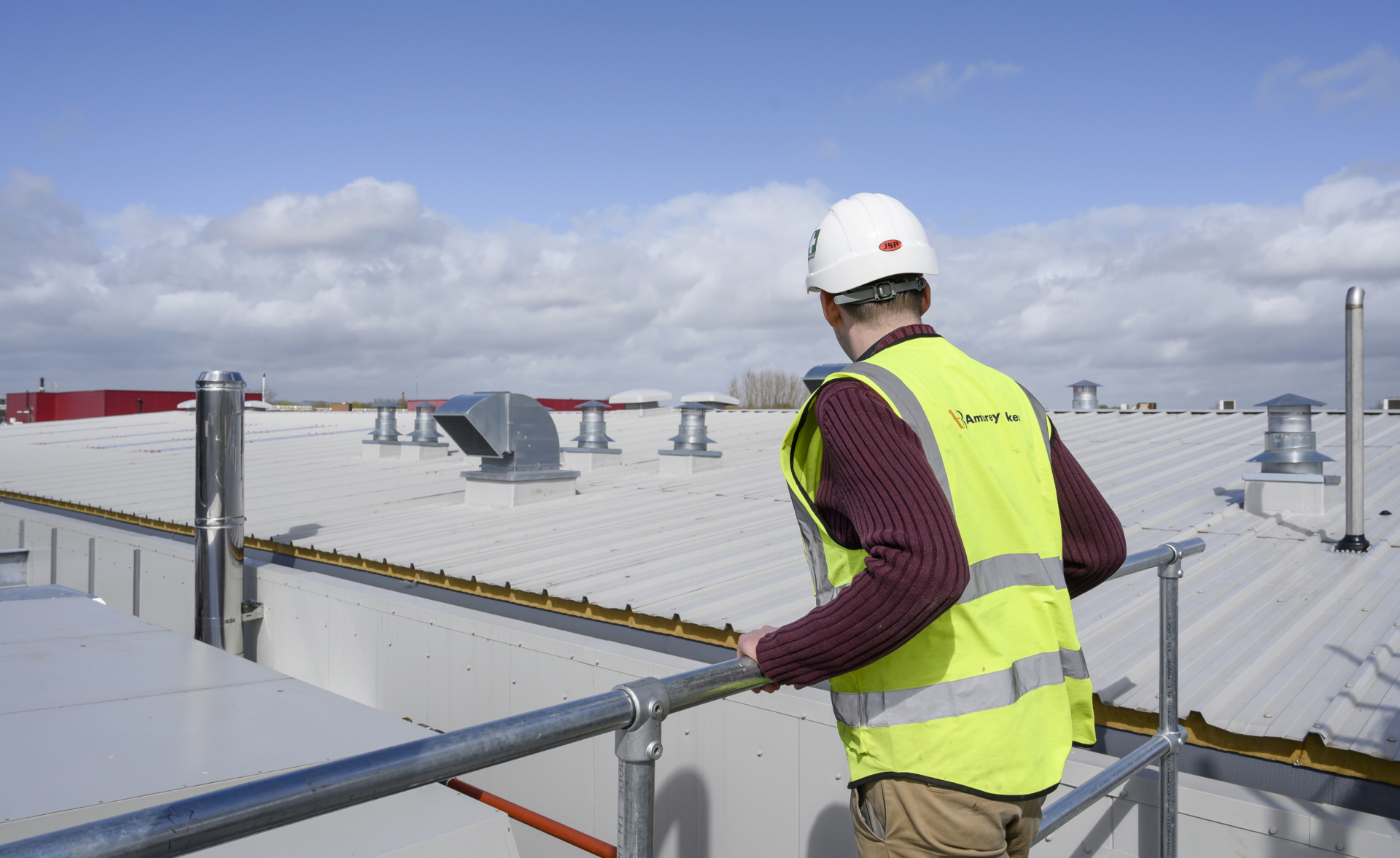
Overview & Objectives Project Parrot was a large-scale industrial transformation project undertaken by Ambrey Baker Construction, repurposing an aging warehouse into a modern, high-tech food...
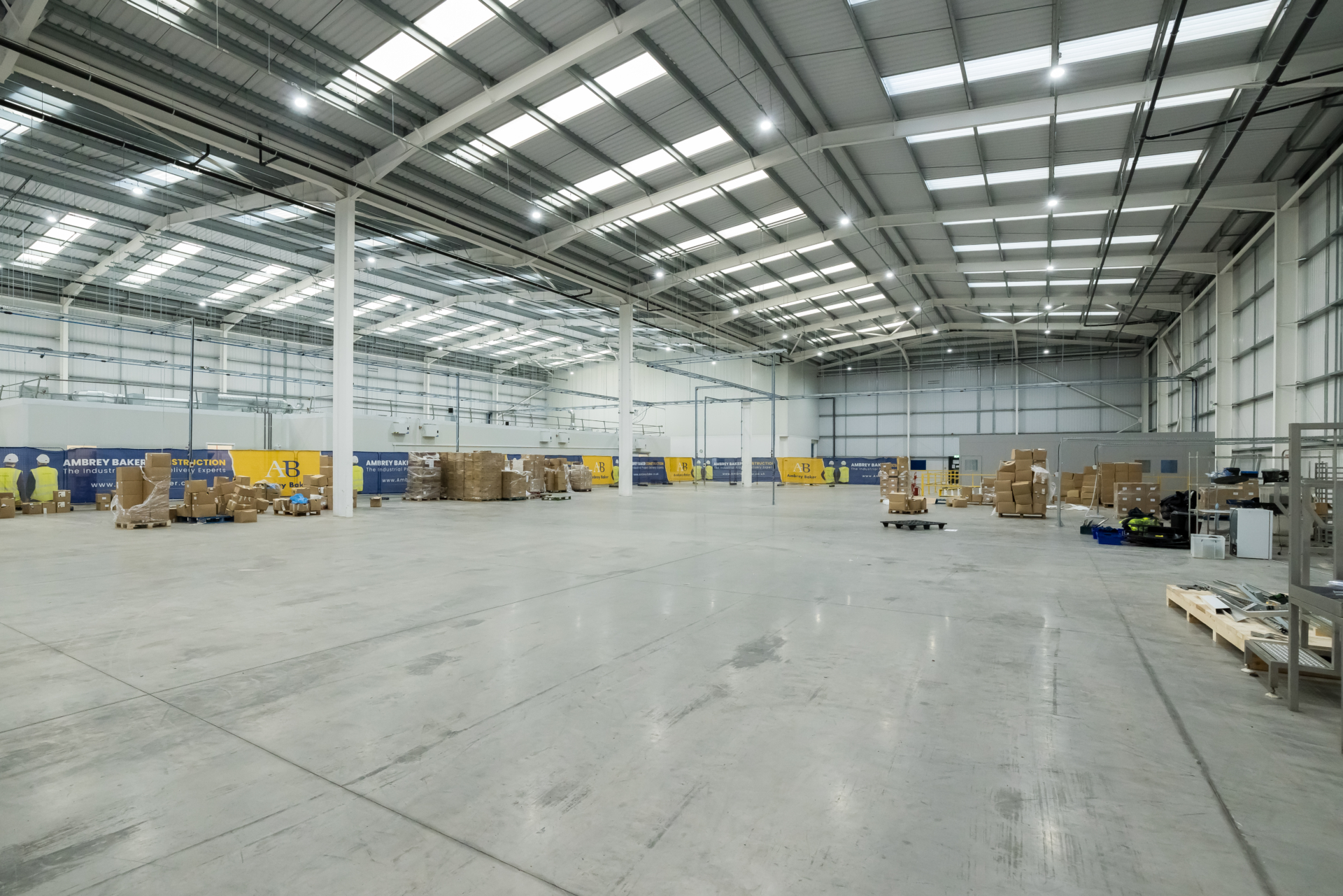
Project Background Different Dog is an innovative pet food company based in Telford, focused on delivering freshly cooked, all natural pet food. With rapid growth...
