FMCG Research and Development Facility
Download Case StudyProject Background
A leading food manufacturer known for their innovation and quality, embarked on a project to create a state-of-the-art research and development facility to bring new products to market.
AB was selected to design and implement a single-story extension and fit out the kitchen and associated suites. The project aimed to establish a modern space that included breakout/ideas rooms, a presentation kitchen, a reference library, a walk-in chiller, and office space, in addition to the advanced kitchen.
Objectives
- Enable research and development capabilities, fostering a collaborative environment.
- Providing functional areas such as breakout/ideas rooms, a presentation kitchen, a reference library, a walk-in chiller, and office space.
- Ensuring the design office space supports collaborative work and innovative thinking.
- Completing the project with minimal disruption to ongoing operations.
Challenges and Solutions
Challenge: Advanced Equipment Integration:
Solution: Coordinating with equipment suppliers, Ambrey Baker Construction ensured precise installation of new kitchen equipment and provided comprehensive training
Challenge: Minimizing Disruption:
Solution: To ensure live operations continued smoothly, Ambrey Baker Construction implemented a phased renovation approach, minimizing downtime and operational impact.
Challenge: Compliance with Food Safety Regulations
Solution: The team closely collaborated with the client’s quality assurance department, ensuring all materials and practices met stringent food safety standards for future inspections and audits.
Benefits
- Enhanced Research and Development: The new facility provided a modern and advanced environment conducive to innovation and product development.
- Improved Collaboration: The inclusion of breakout/ideas rooms, a presentation kitchen, and office space facilitated collaboration and idea sharing among team members.
- Minimal Operational Disruption: The phased approach to construction ensured that the client’s operations were not significantly impacted during the renovation.
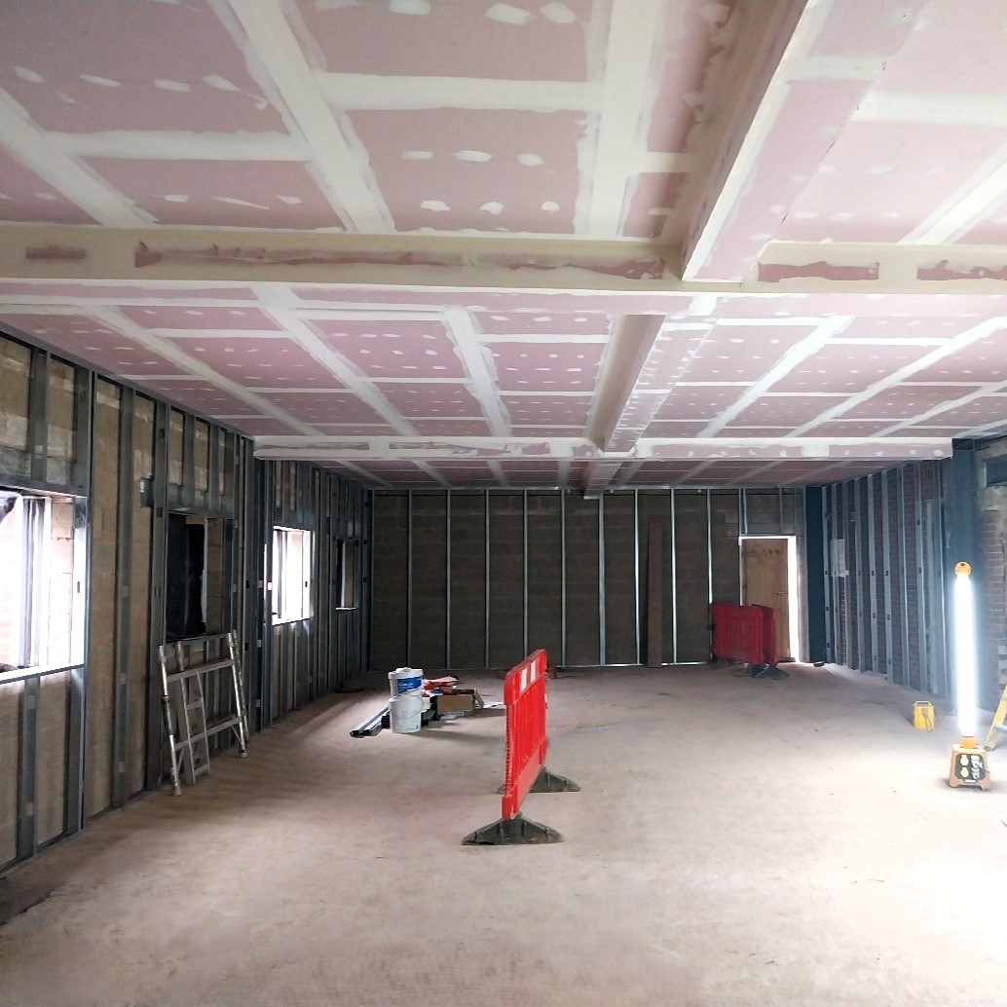
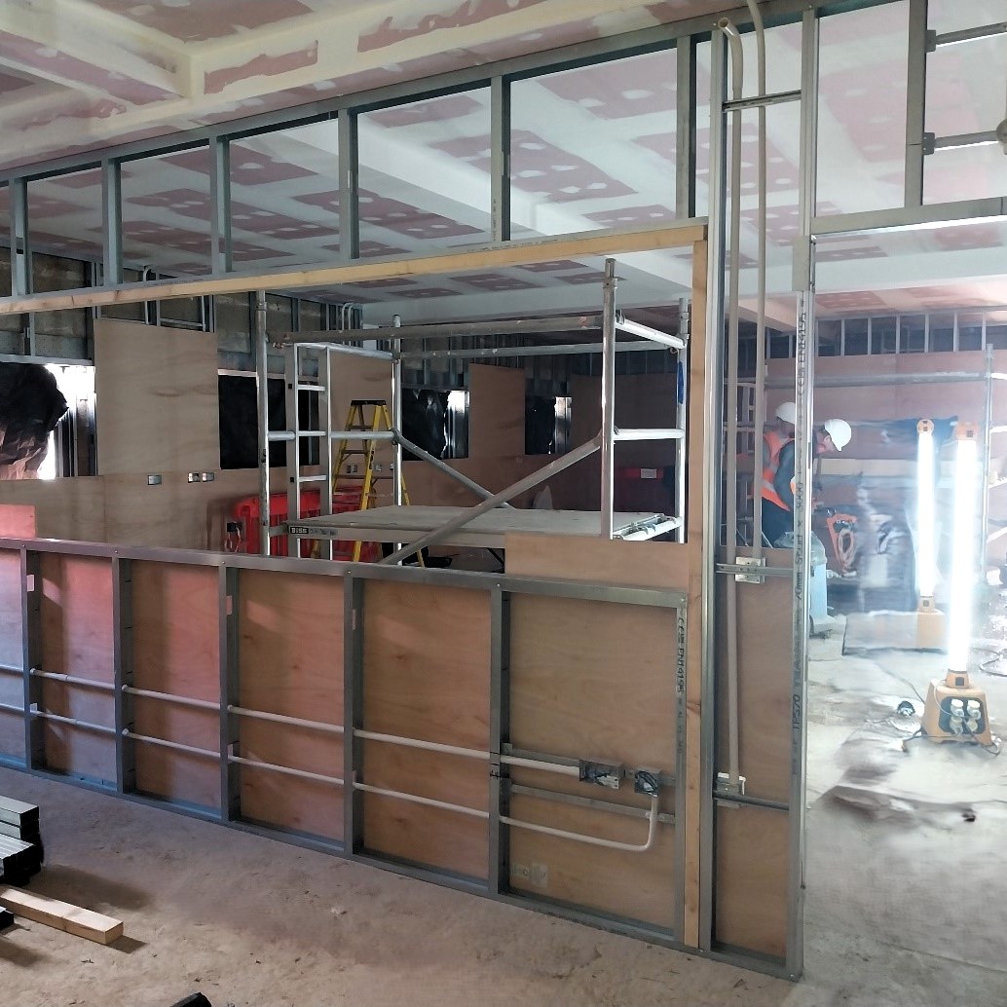
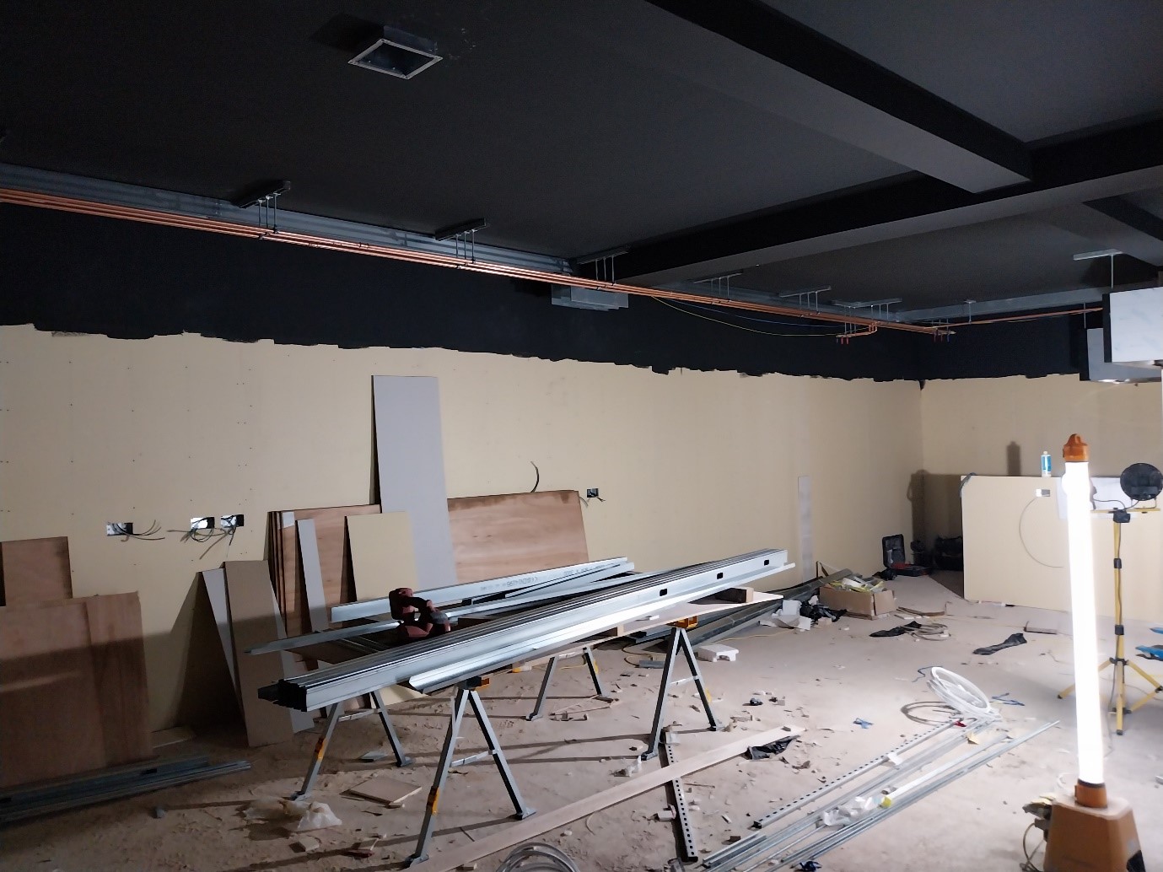
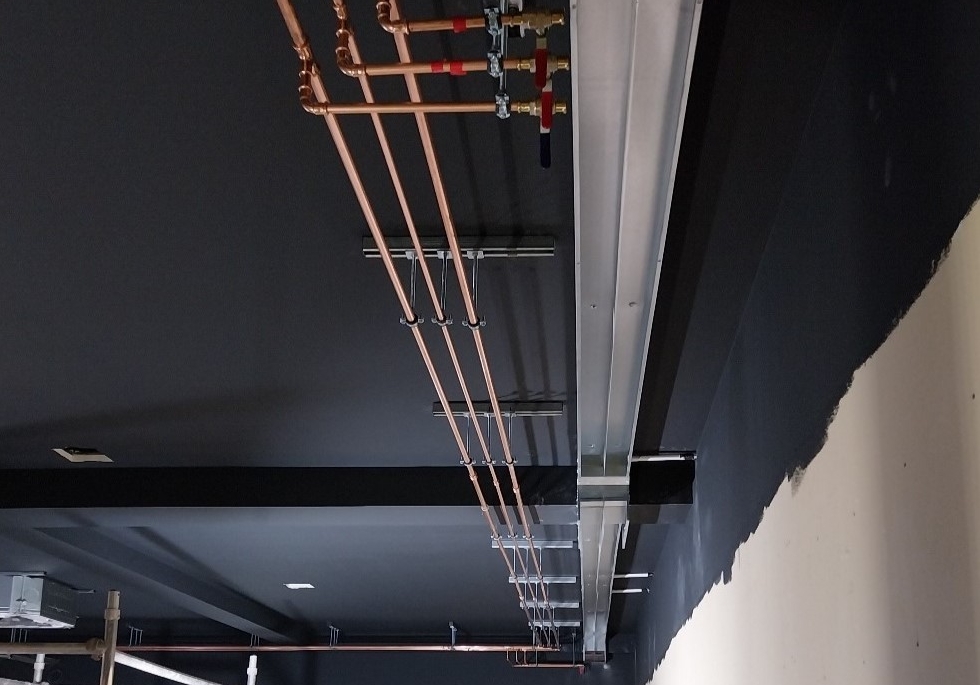






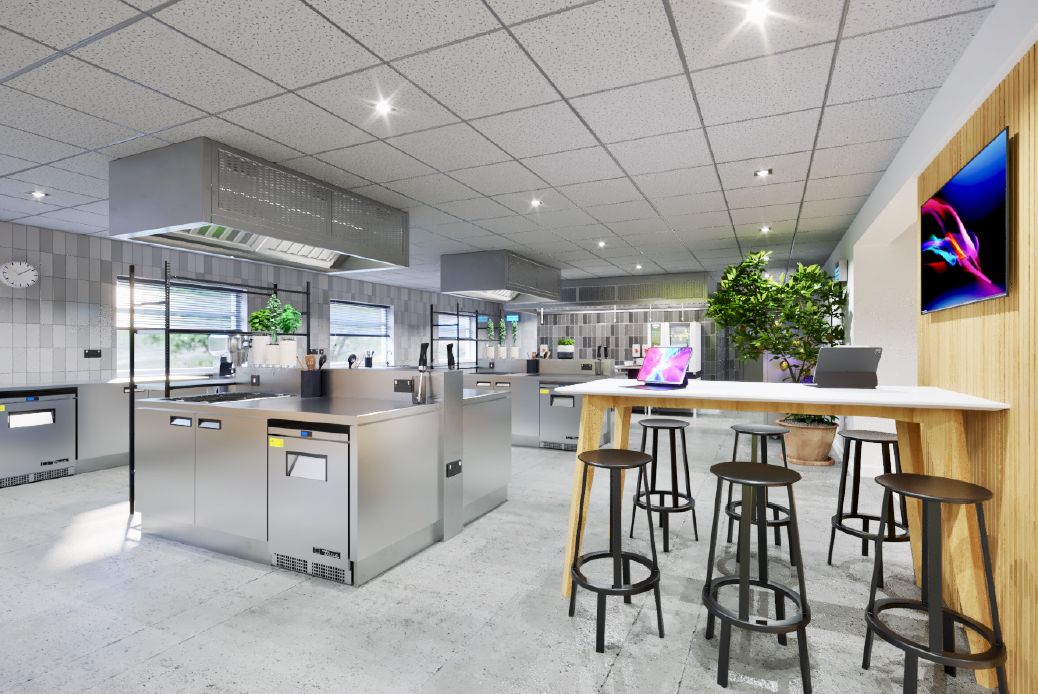





“The Innovation Kitchen project showcased our ability to deliver tailored solutions with minimal disruption. We completed the modern kitchen facility on time and within budget, reflecting the client’s innovative vision and our commitment to quality.”
Conclusion
The successful completion of the Innovation center Ambrey Baker’s expertise in delivering project highlights complex construction projects in the food manufacturing sector.
By focusing on client needs, adhering to regulation, and implementing innovative solutions, Ambrey Baker was able to enhance the client’s research and development capabilities, supporting their continued growth and success in the industry.
Related Case Studies

Overview & Objectives Ambrey Baker was appointed as principal contractor for a full strip-out and rebuild of an existing processing space at Holme Farm. The...
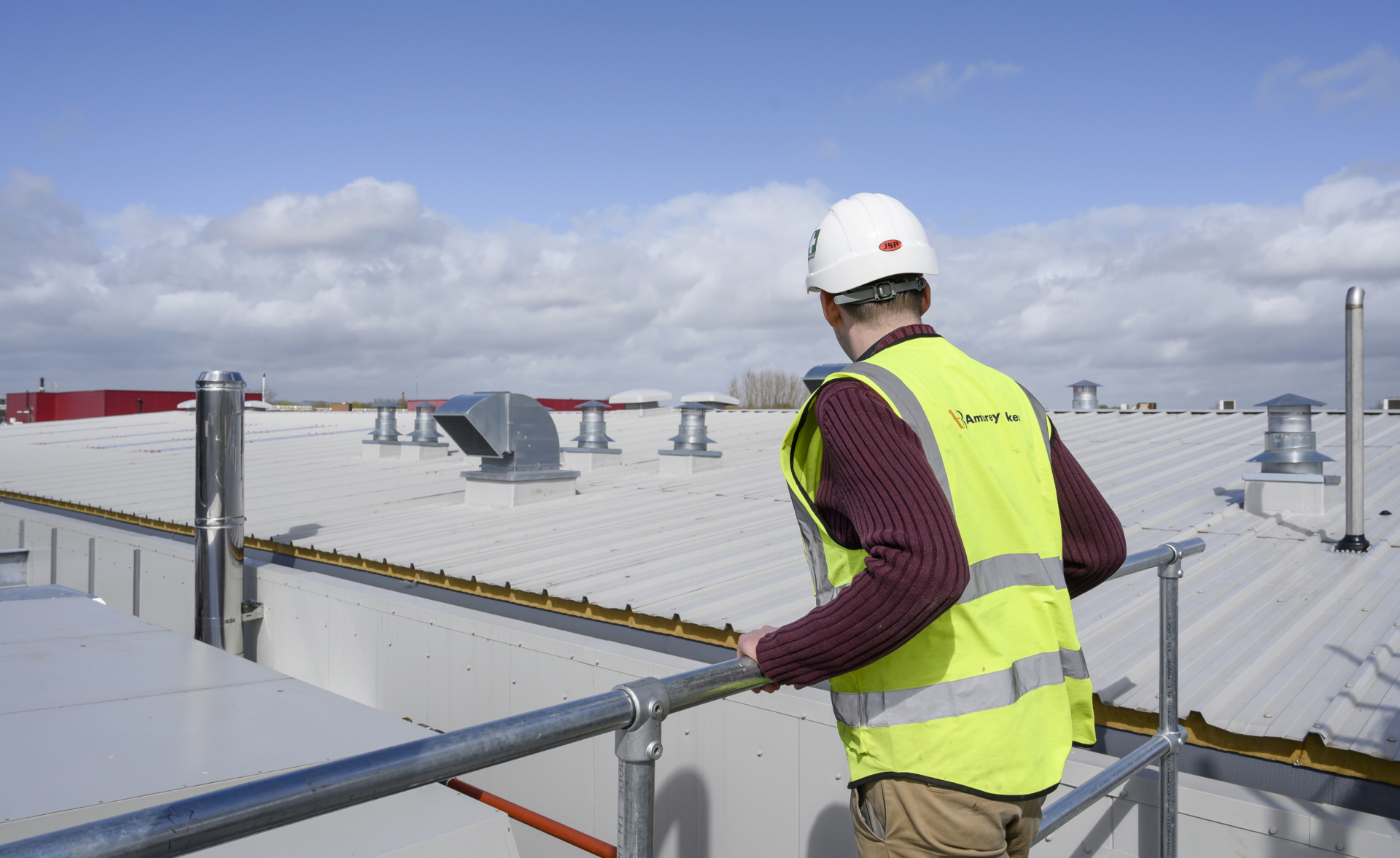
Overview & Objectives Project Parrot was a large-scale industrial transformation project undertaken by Ambrey Baker Construction, repurposing an aging warehouse into a modern, high-tech food...
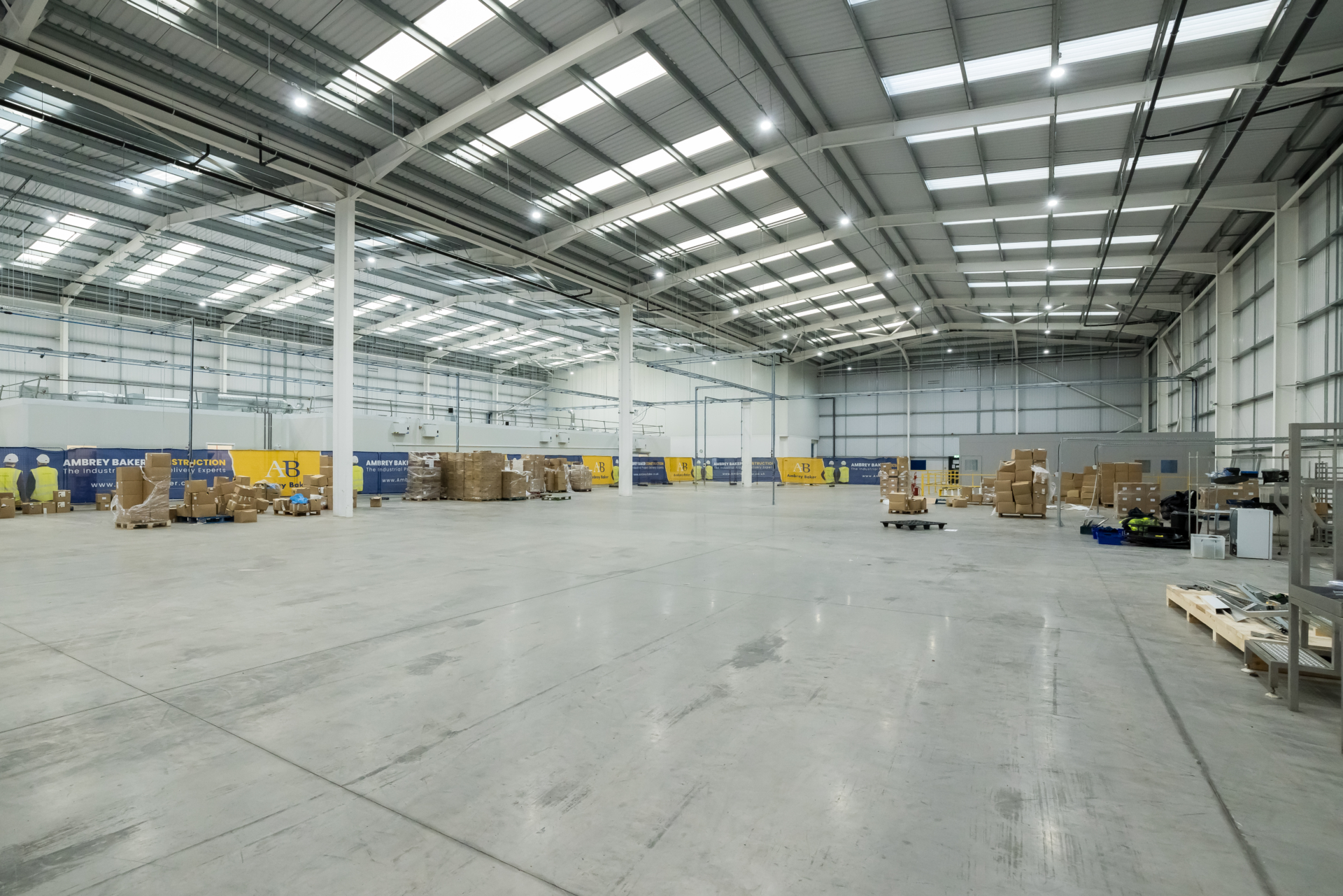
Project Background Different Dog is an innovative pet food company based in Telford, focused on delivering freshly cooked, all natural pet food. With rapid growth...
