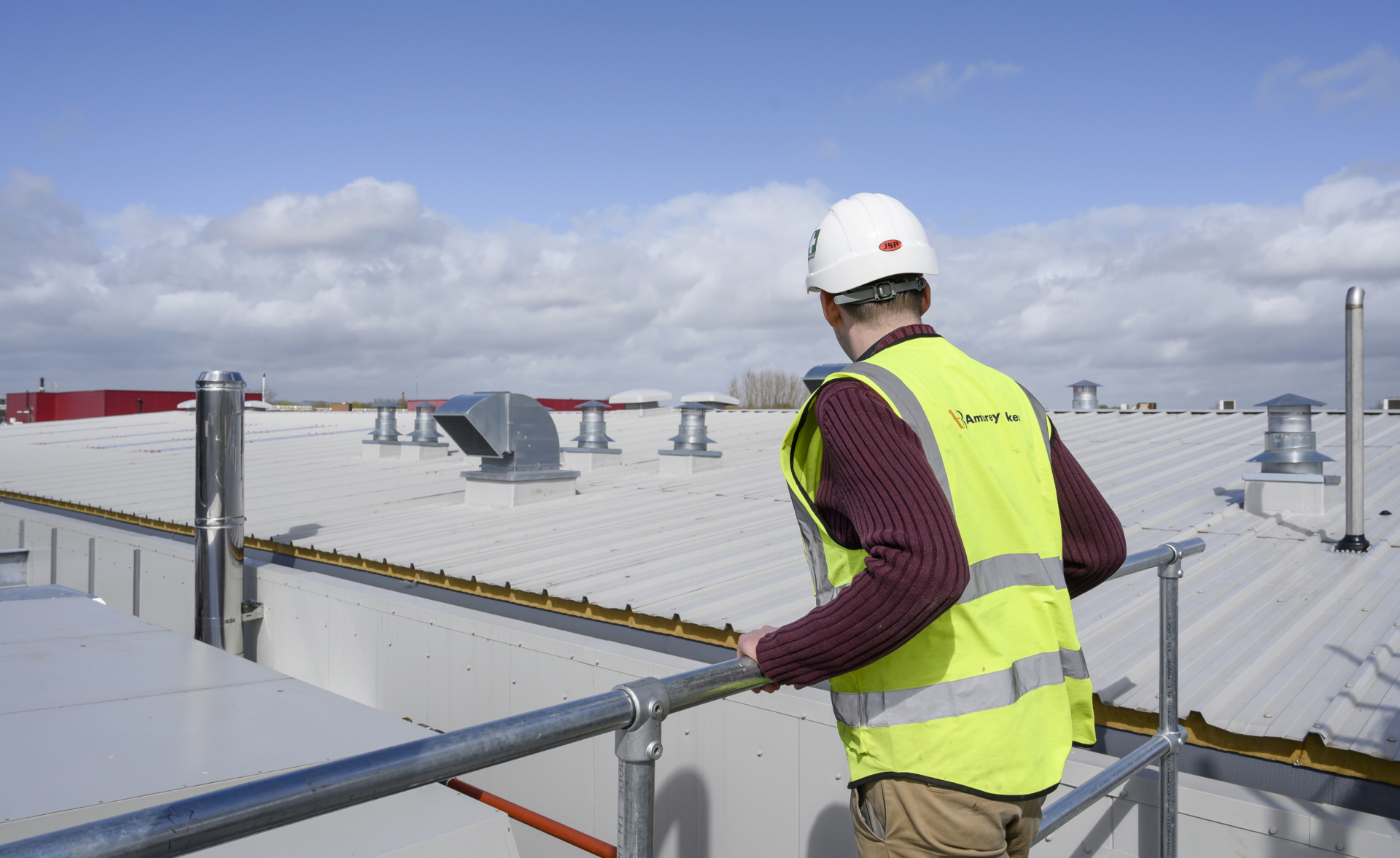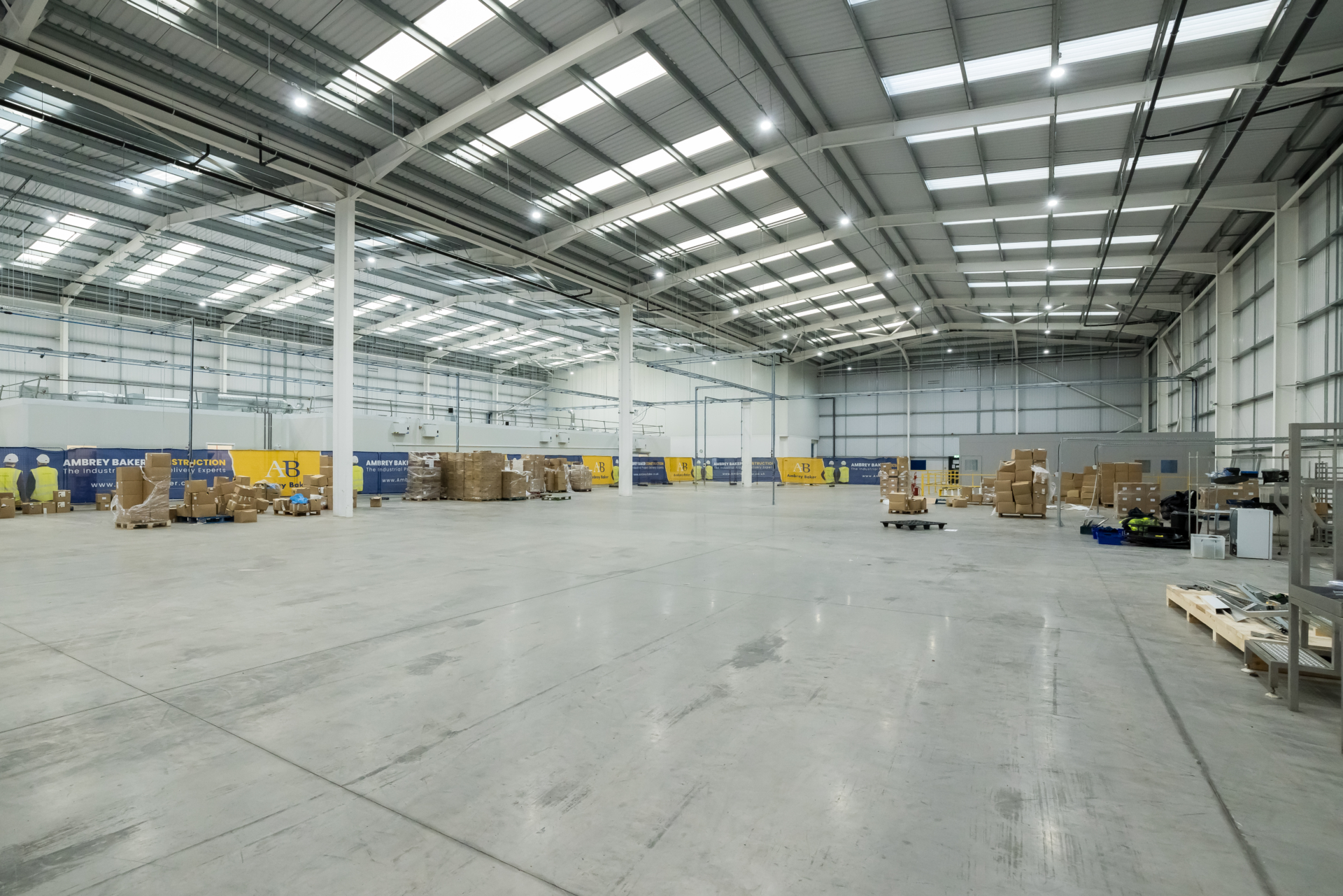Half Mile Long, High-Spec Distribution Centre
Overview & Objectives
Ambrey Baker was appointed as the specialist envelope and cold store contractor on a major new Tesco distribution hub in Goole. The scheme involved the construction of multiple large-format chilled and ambient zones to serve regional logistics operations. Delivered over a 60-week programme, the project required excellent collaboration between our team, principal contractors, and on-site trades to keep the fast-track build on schedule.
The key objectives were:
- Construct temperature-controlled chambers with strict thermal and hygiene performance.
- Deliver airtight, fire-safe, and weather-resistant panel installations on a large-scale logistics site.
- Coordinate with structural and M&E trades to maintain programme certainty and site safety.
Ambrey Baker handed over the full envelope and internal fit-out ready for Tesco’s racking and refrigeration teams on time and to specification—supporting the seamless expansion of regional fulfilment operations.
Scope of Work
External Envelope & Cladding Systems
- Supply and installation of composite insulated cladding panels to all building façades.
- Through-fixed and secret-fix systems used to suit elevation design and exposure.
- Installation of perimeter flashings, weatherproof joints, and roof-to-wall junction detailing.
Temperature-Controlled Zones
- Construction of high-performance chilled, frozen, and ambient storage chambers.
- Full-height dividing walls between temperature zones using food-safe insulated panels.
- Vapour control layers, firestops, and thermal breaks installed at all transitions.
Internal Fit-Out & Cold store Construction
- White food-grade internal panel systems with sealed hygienic finishes.
- Installation of high-spec insulated doors, vision panels, and heavy-duty protection bollards.
- Coordination of service penetrations and refrigeration openings with M&E trades.
Loading Bays & Dock Interfaces
- Preparation and construction of dock leveller pits and insulated housing.
- Canopy shelter installation and full weatherproofing of loading bay enclosures.
- Curtain systems, bump rails, and access thresholds fitted to distribution standard.
Structural Coordination & Panel Integration
- Close collaboration with steelwork teams to align panel joints with frame tolerances.
- Complex interface detailing around mezzanine platforms, purlins, and bracing zones.
Temporary edge protection and safe access systems maintained throughout panel installation



















Challenges & Solutions
Programme Pressure on a Fast-Track Distribution Build
Solution: Ambrey Baker deployed multiple panel installation teams working in parallel zones, supported by daily site coordination meetings and tracked progress reviews with the principal contractor.
Handling and Installing Oversized Panels (up to 14m)
Solution: Vacuum lifters, tandem MEWPs, and precise lift planning ensured safe installation of long-span panels while maintaining panel integrity and alignment.
Early Enclosure for Refrigeration Commissioning
Solution: Phased installation of the external envelope allowed refrigeration plant contractors early access to internal chambers, enabling pre-commissioning while external works continued.
Ambrey Baker handed over the full envelope and internal fit-out ready for Tesco’s racking and M&E teams on time and to specification. By applying
Related Case Studies

Overview & Objectives Ambrey Baker was appointed as principal contractor for a full strip-out and rebuild of an existing processing space at Holme Farm. The...

Overview & Objectives Project Parrot was a large-scale industrial transformation project undertaken by Ambrey Baker Construction, repurposing an aging warehouse into a modern, high-tech food...

Project Background Different Dog is an innovative pet food company based in Telford, focused on delivering freshly cooked, all natural pet food. With rapid growth...
