Heathrow: Temperature Controlled Border Inspection Post Facility
Overview & Objectives
Ambrey Baker was engaged directly by Heathrow to design and construct a secure and hygienic Border Inspection Post (BIP) at the airport’s cargo handling zone. his full turnkey project involved delivering a purpose-built facility with temperature-controlled loading, rapid-access inspection rooms, and full compliance with DEFRA and EU veterinary import standards.
The key objectives included:
- Creating a standalone BIP facility with high-performance thermal and hygiene standards.
- Installing fast-access doors, chill rooms, and equipment zones to support rapid inspections.
- Achieving regulatory compliance with UK and EU veterinary and food import requirements.
The completed BIP now provides Heathrow with a secure, high-performance inspection facility featuring dedicated dock loading, efficient logistics flow, and durable food-safe finishes.
Scope of Work
Building Fabric & Envelope
- Construction of an independent steel-framed BIP structure adjacent to the main cargo facility.
- External envelope built using insulated composite panels with matching roof finish and flashings.
- External dock leveller installed with fully sealed loading bay and weather-tight shelter canopy.
Internal Fit-Out – Inspection Rooms & Chill Stores
- Partitioning to form multiple temperature-controlled inspection chambers with independent access doors.
- Hygienic GRP-faced panels to all walls and ceilings for ease of cleaning and compliance.
- Non-slip food-safe resin flooring across the entire BIP area for durability and hygiene.
Access & Door Systems
- High-speed sectional overhead doors and sliding chill doors installed for operational speed and efficiency.
- Stainless steel crash plates, kerbs, and protective bollards to safeguard equipment and finishes.
- Personnel access doors with vision panels and emergency signage fitted throughout.
Mechanical & Electrical Installations
- Power and lighting installed throughout, including LED fittings, emergency lighting, and illuminated signage.
- Integration of refrigeration units, pipework, and air handling systems for constant temperature control.
- Data and fire alarm systems fitted in line with airport and DEFRA standards.
Compliance & Regulatory Features
- Full adherence to Border Inspection Post standards for import inspection, including DEFRA audit requirements.
- Sanitary zoning, washdown areas, and floor-to-wall coving installed to prevent cross-contamination.
- Clear line markings and zone identification in accordance with food and animal import controls.
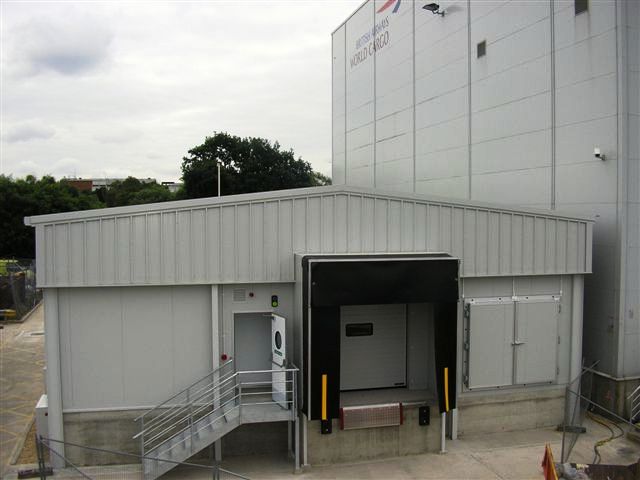
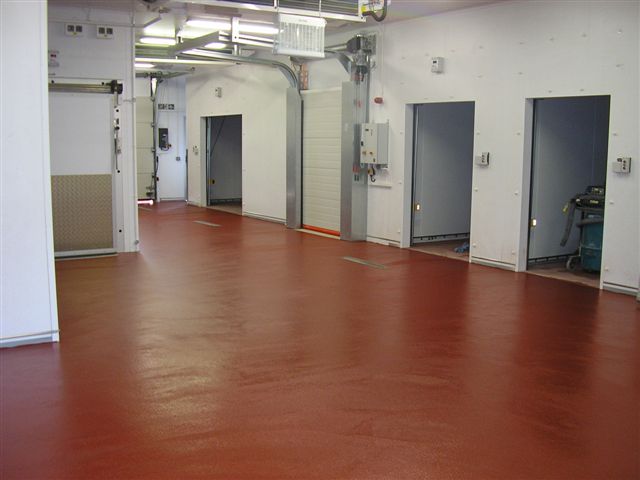
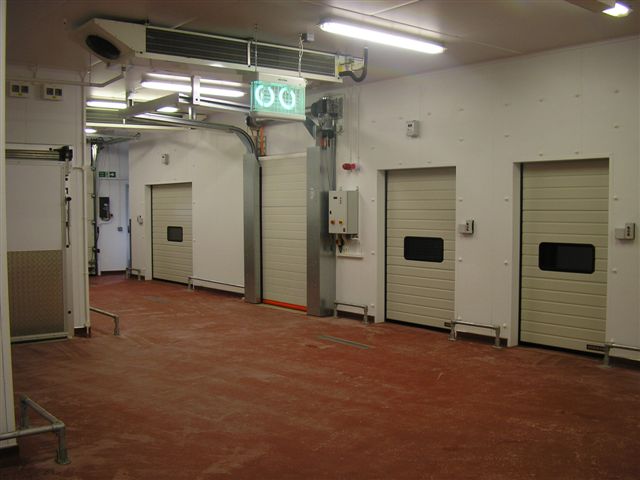
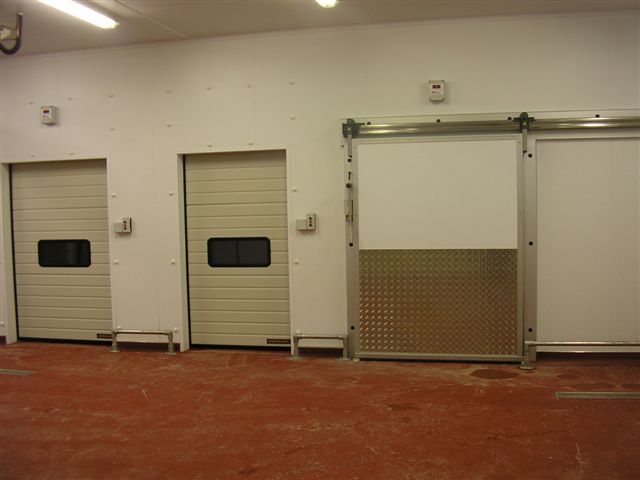
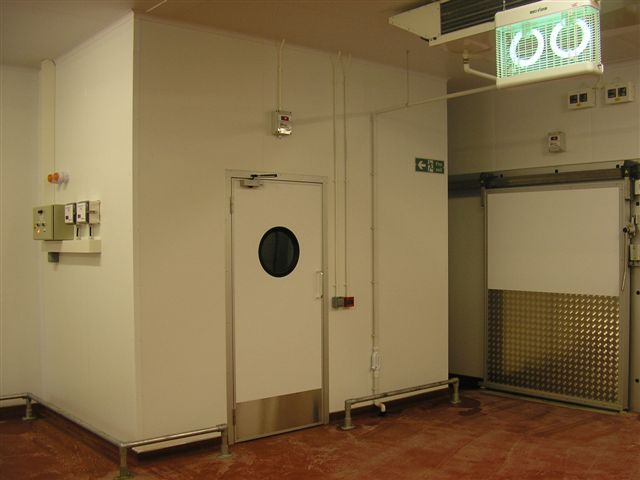
Challenges & Solutions
Working Airside Within a Live Airport Environment
Solution: Ambrey Baker coordinated closely with airport authorities and security teams to phase works outside operational peaks, adhering to strict access controls and logistics schedules.
Tight Programme for Regulatory Handover
Solution: The team accelerated fit-out phases through off-site fabrication, early procurement, and multi-trade coordination, delivering all works within the required certification deadline.
Ensuring Temperature Stability and Hygiene in a Compact Footprint
Solution: High-performance insulation, fast-action doors, and accurate refrigeration zoning ensured the space remained stable under operational load while maximising usable footprint.
Related Case Studies

Overview & Objectives Ambrey Baker was appointed as principal contractor for a full strip-out and rebuild of an existing processing space at Holme Farm. The...
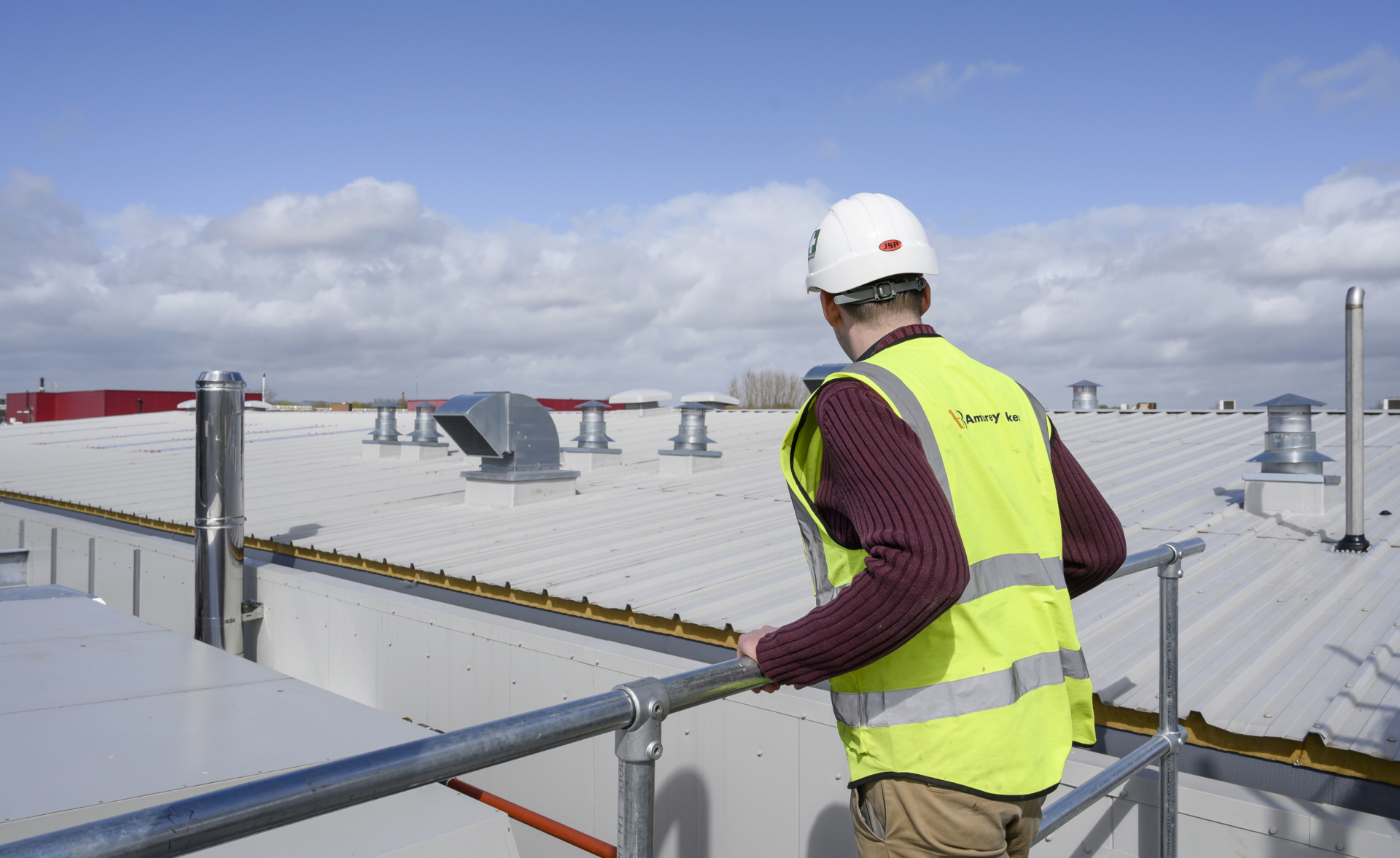
Overview & Objectives Project Parrot was a large-scale industrial transformation project undertaken by Ambrey Baker Construction, repurposing an aging warehouse into a modern, high-tech food...
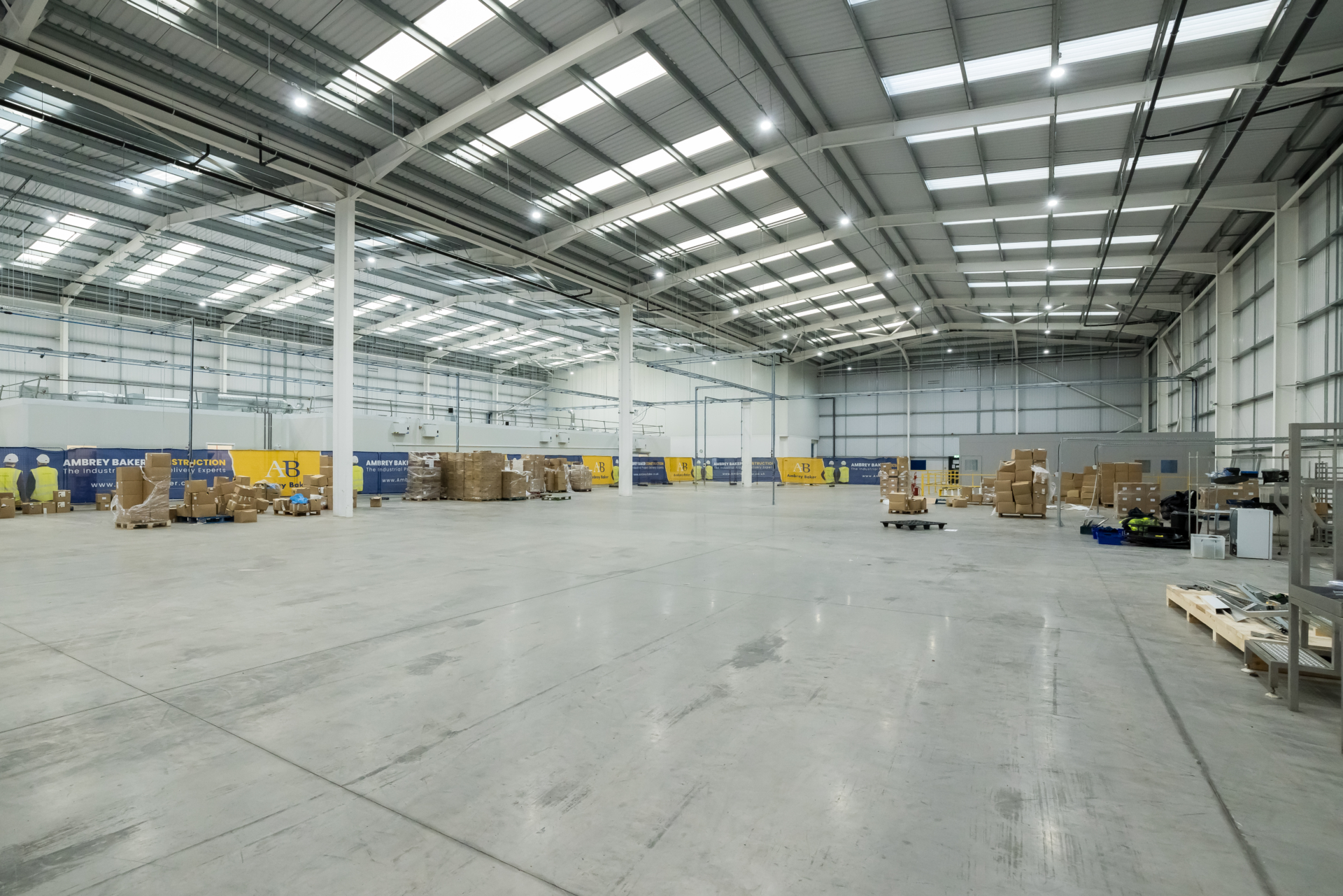
Project Background Different Dog is an innovative pet food company based in Telford, focused on delivering freshly cooked, all natural pet food. With rapid growth...
