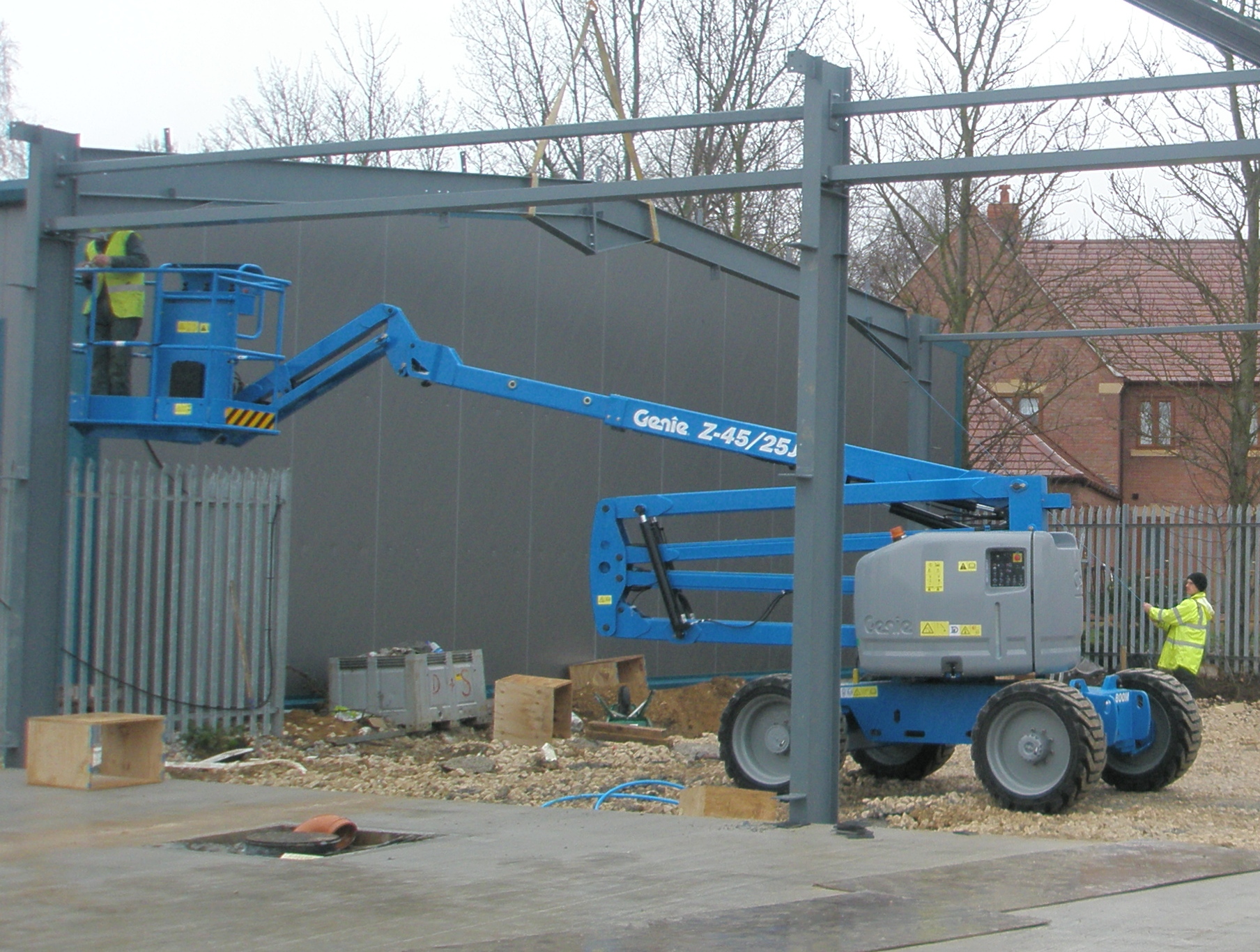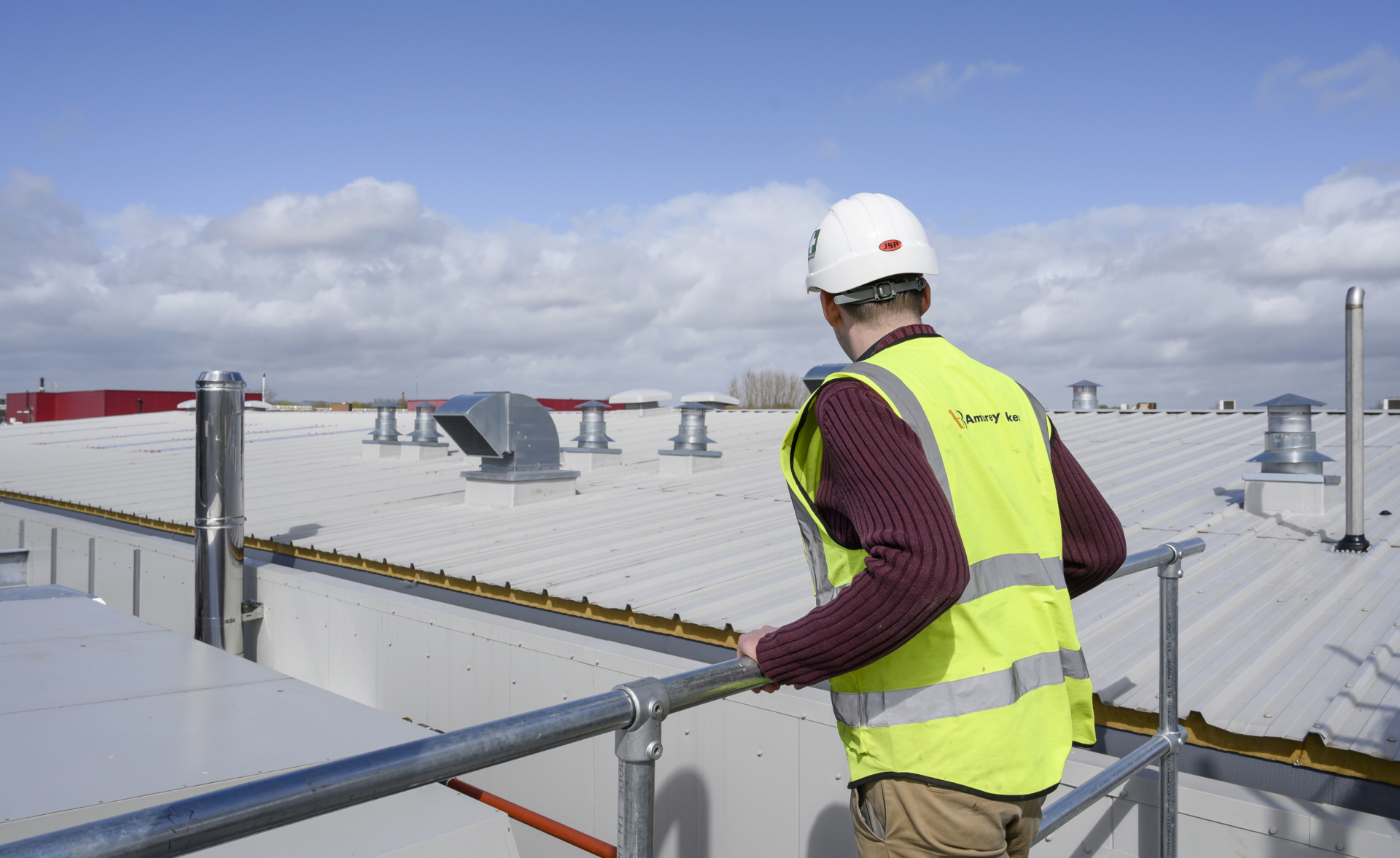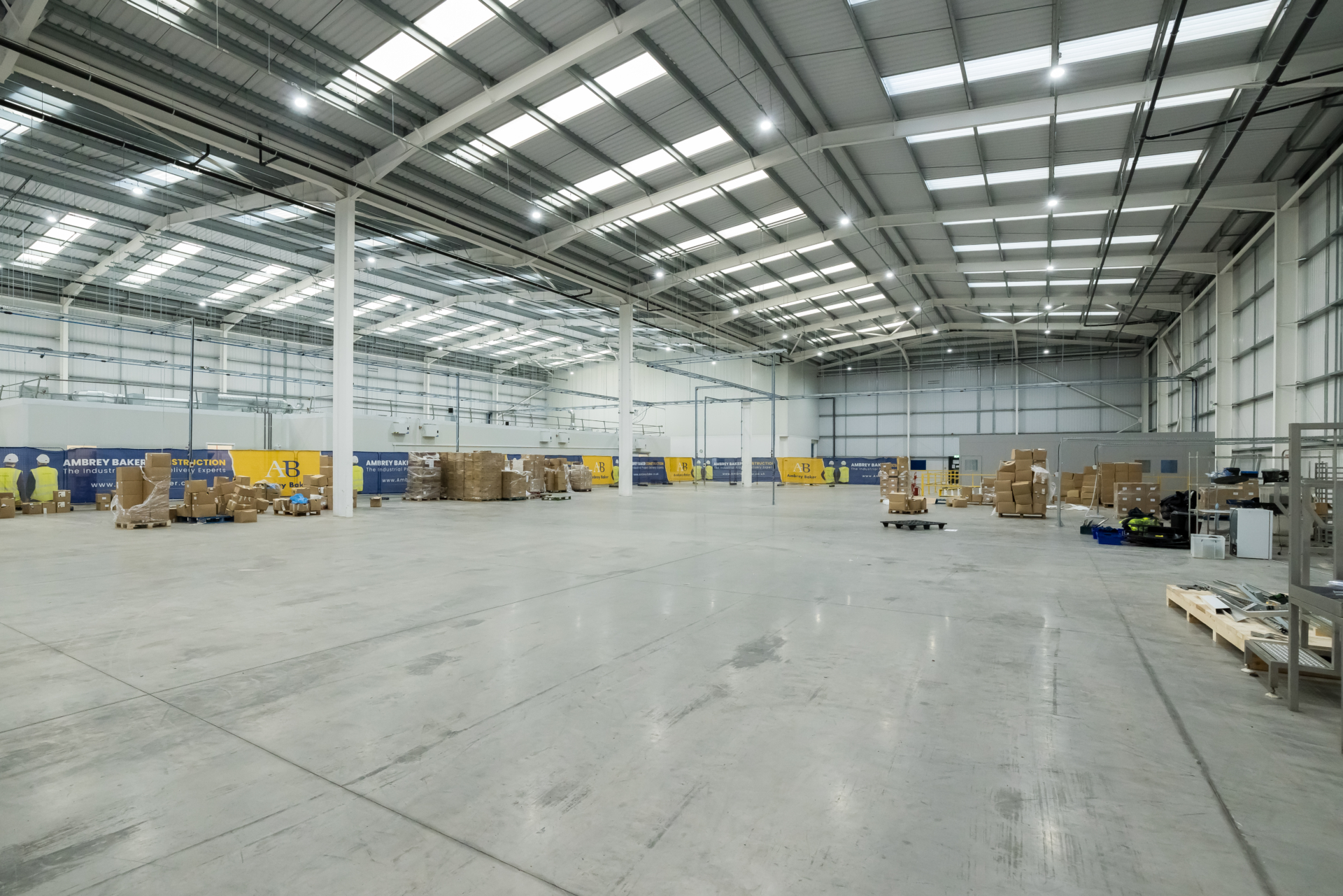Light Industrial Turnkey Design and Build
Overview & Objectives
Ambrey Baker was appointed to deliver the full construction and fit out of a new light industrial unit on a brownfield site in Lincolnshire. The scheme included structural steelwork, insulated cladding, external yards, and stainless-steel kerbing to prepare the building for future tenant occupation.
The client required a durable, high-performance unit suitable for warehousing and light manufacturing, complete with operational loading areas and internal hygienic protection. Key objectives included:
- Delivering a modern steel-framed unit with energy-efficient cladding and robust concrete yards.
- Integrating stainless steel kerbing throughout internal areas to protect panels and assist hygiene maintenance.
- Completing the scheme to a tight programme to enable early internal fit-out and rental availability.
Ambrey Baker managed the project from enabling works through to envelope and kerbing installation, delivering a fully compliant, operational facility ready for use.
Scope of Work
Steel Frame Construction
- Supply and erection of structural steel portal frame, including stanchions, rafters, and eaves beams
- Integration of wind bracing, baseplates, and cleats to accommodate large-span roof zones
- Safe lifting and placement using mobile crane and telehandler operations
Cladding & External Envelope
- Installation of composite insulated wall and roof panels with powder-coated finish
- Fabrication and fitting of aluminium gutters, flashings, verge trims, and rainwater systems
- Aperture formation for manual roller shutters, personnel doors, and double-glazed windows
Access & Door Systems
- Installation of secure steel personnel access doors and insulated manual roller shutters
- Panel returns and reveals sealed and flashed to ensure weathertight finish
- Window systems integrated to maximise natural daylight to internal spaces
Groundworks & Concrete Yard
- Full reduced-level excavation and trenching for foundations and services
- Reinforced concrete yard slab poured with HGV load capacity and defined drainage falls
- Yard gulleys, channel drains, and manholes installed to manage surface water runoff
Stainless Steel Kerbing Installation
- Fabrication and site installation of stainless-steel kerbing to all internal perimeter zones
- Welded corner details and sealed wall/floor transitions to support washdown and cleaning
- Kerbs fixed with hygienic sealants and protected during fit-out
External Finishes & Compliance
- Kerb edging, tarmac apron, and concrete path finishes to match site requirements
- Installation of palisade fencing and secure entrance gates
- Mains service ducting installed to allow future tenant fit-out and plant connection



Challenges & Solutions
Building on a Constrained Brownfield Plot
Solution: The project team developed a phased build sequence and delivery plan to minimise disruption, using defined exclusion zones and daily movement coordination.
Variable Ground Conditions During Yard Construction
Solution: The sub-base was stabilised using a compacted stone layer, then load-tested before concrete pour to ensure slab integrity for long-term HGV use.
Weather Risk to Programme During Roofing and Kerbing Works
Solution: Roofing was prioritised early in the schedule, and kerbing was installed under cover in controlled zones once cladding was complete — avoiding weather delays.
Related Case Studies

Overview & Objectives Ambrey Baker was appointed as principal contractor for a full strip-out and rebuild of an existing processing space at Holme Farm. The...

Overview & Objectives Project Parrot was a large-scale industrial transformation project undertaken by Ambrey Baker Construction, repurposing an aging warehouse into a modern, high-tech food...

Project Background Different Dog is an innovative pet food company based in Telford, focused on delivering freshly cooked, all natural pet food. With rapid growth...
