Tesco Oldham – New Store Build
Overview & Objectives
As part of Tesco’s new store expansion strategy, Ambrey Baker was appointed to deliver the external cladding envelope to a major new-build Extra format in Oldham. The site featured a two-level structure with retail at upper level and undercroft parking beneath — requiring precise detailing and installation sequencing.
Our objective was to deliver a fast-track insulated panel system that met stringent thermal, acoustic, and fire safety standards while aligning with Tesco’s corporate aesthetic. This included integrating seamlessly with brick façades and mechanical louvre zones, and ensuring installation did not impact ongoing structural and M&E works.
Scope of Work
Ambrey Baker was engaged as the specialist cladding contractor for the external envelope of a new-build Tesco Extra in Oldham. The project involved delivering a high specification insulated panel system to suit Tesco’s corporate design and performance standards.
Our detailed scope of works included:
- Supply and installation of Kingspan KS1000 panels in horizontally laid configuration across all elevations
- Two-panel colour scheme to distinguish between the upper parapet zone and lower walls
- Integration with a complex steel frame structure and precast concrete floors
- Precision cutting and fitting of insulated panels around multiple structural penetrations and interface points
- Design and installation of capping, flashings, base trims, and soffit details to weatherproof and finish the envelope
- Airtightness and thermal continuity detailing, particularly at junctions with curtain walling and roof elements
- Panel works completed above live vehicle routes for under croft parking and alongside live trades (brickwork, glazing)
- Installation of aluminium louvre framing and void openings in coordination with mechanical services
Seamless integration with brickwork façades using custom-flashed returns and support angles

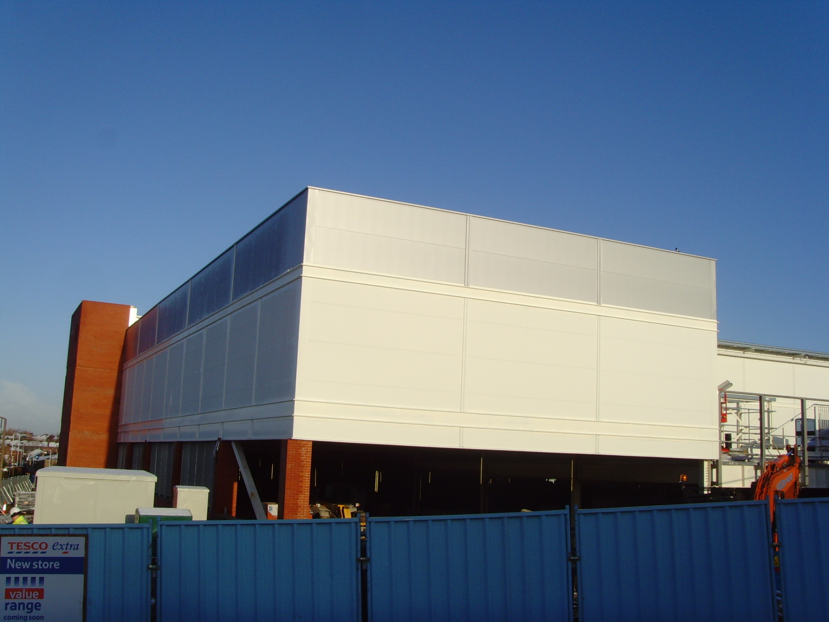
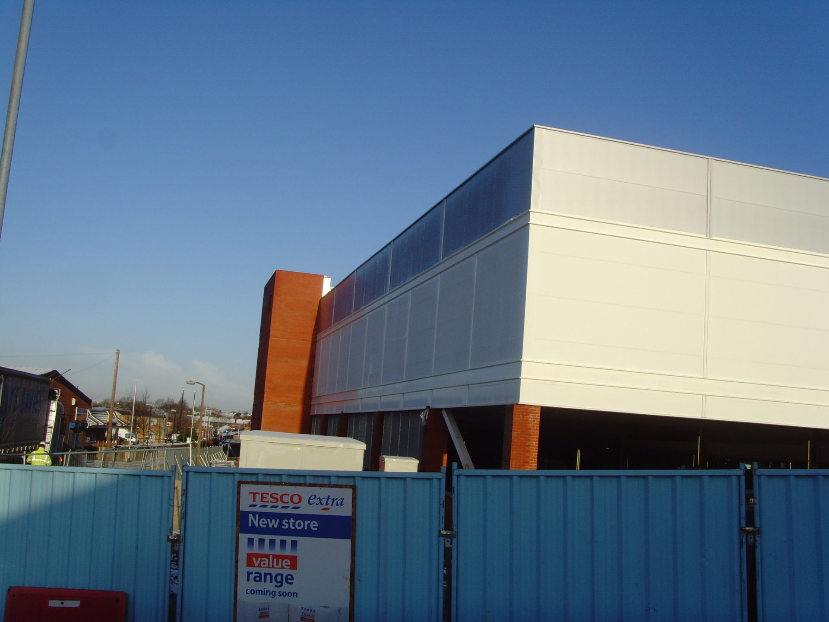

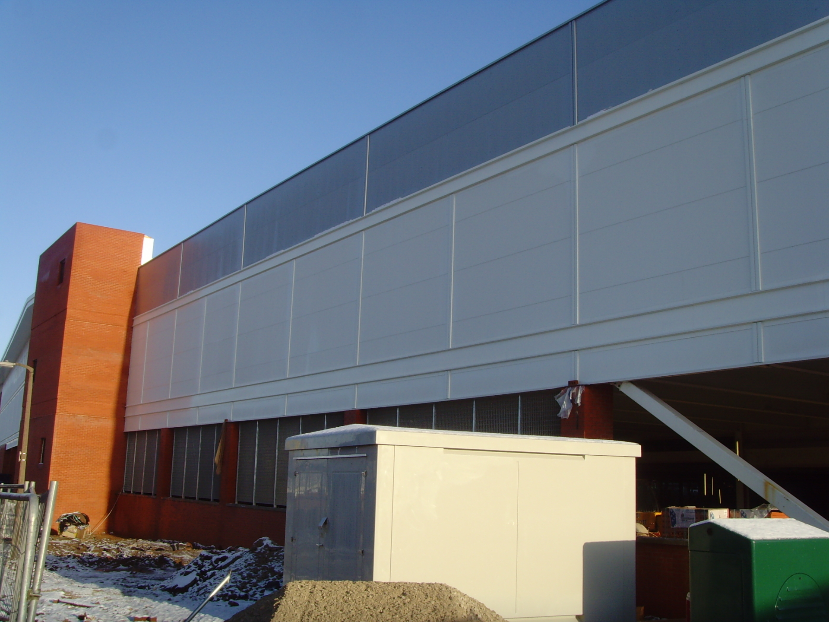

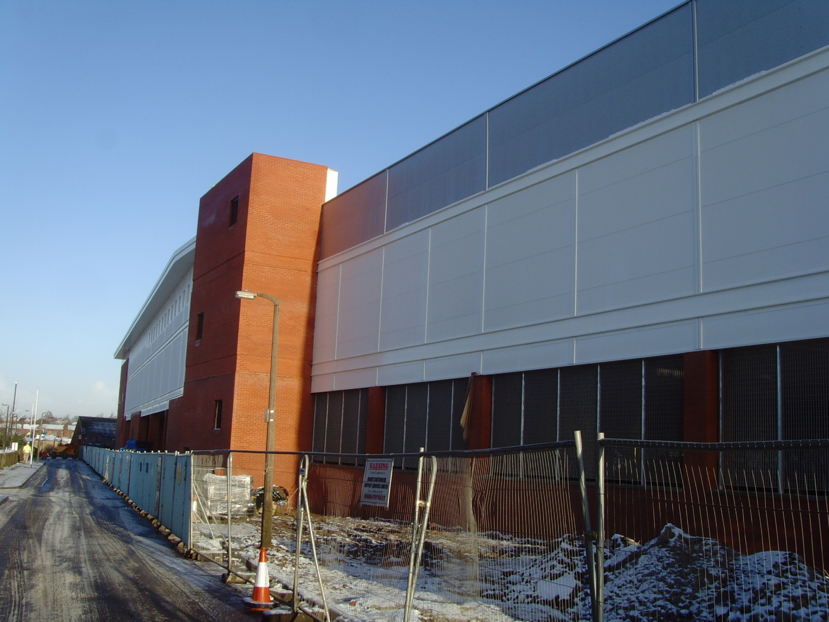
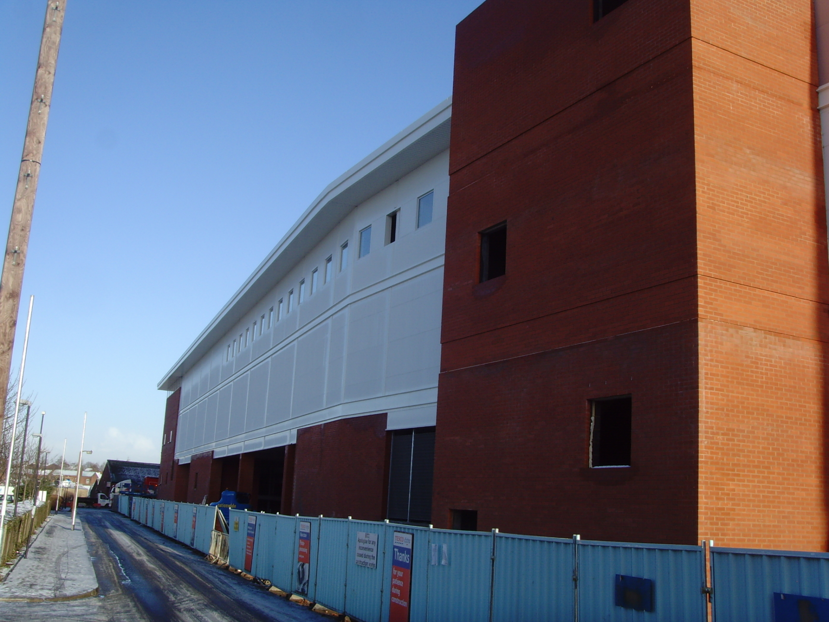

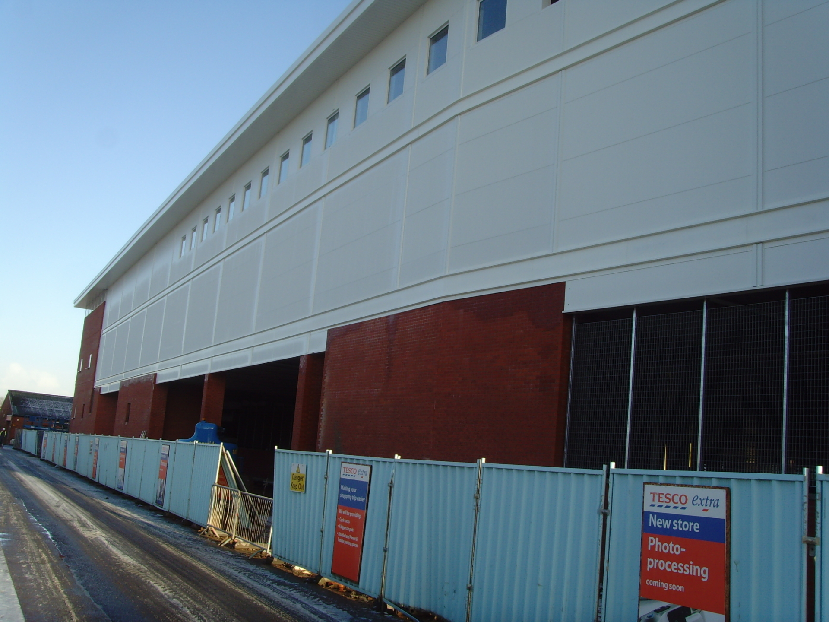


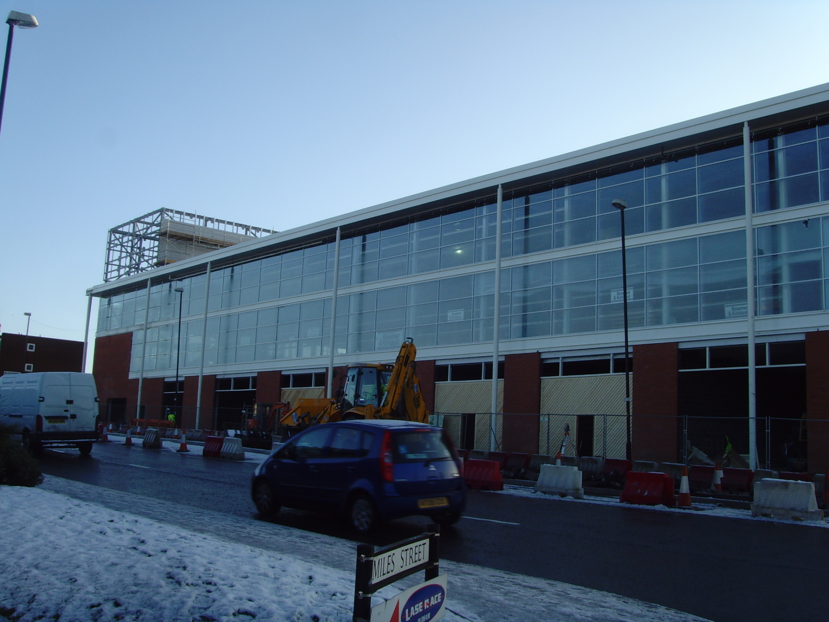

Challenges & Solutions
Tight Urban Site Constraints:
The site’s city-centre location and two-level design introduced restricted access and congested work areas. Ambrey Baker sequenced panel deliveries and used MEWPs to maintain safe installation without impacting site flow or other trades.
Winter Programme Risks:
With cladding progressing through the winter period, we implemented weather protection measures, heated sealant systems, and planned installations to avoid cold-bridging or water ingress risks.
Multiple Interface Zones:
Particular attention was needed where insulated panels met curtain wall glazing, brickwork, and steel framing. Our site team worked closely with other contractors to align tolerances and deliver clean visual transitions.
Parapet & Soffit Detailing:
Parapet-level panel zones required precise setting-out to align with structure, while deep soffits demanded hidden bracketry and careful flashing to maintain appearance and integrity.
Related Case Studies

Overview & Objectives Ambrey Baker was appointed as principal contractor for a full strip-out and rebuild of an existing processing space at Holme Farm. The...
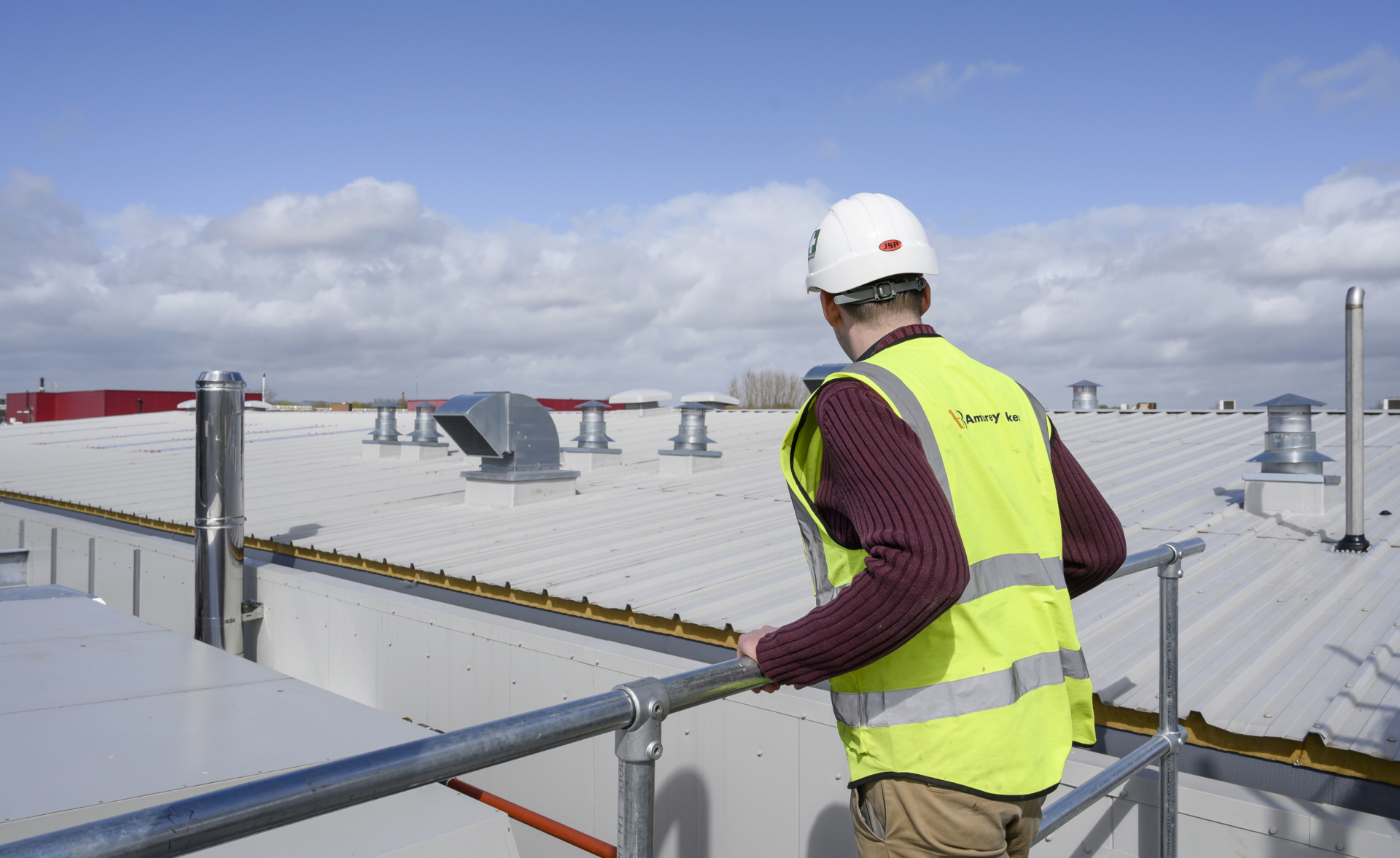
Overview & Objectives Project Parrot was a large-scale industrial transformation project undertaken by Ambrey Baker Construction, repurposing an aging warehouse into a modern, high-tech food...
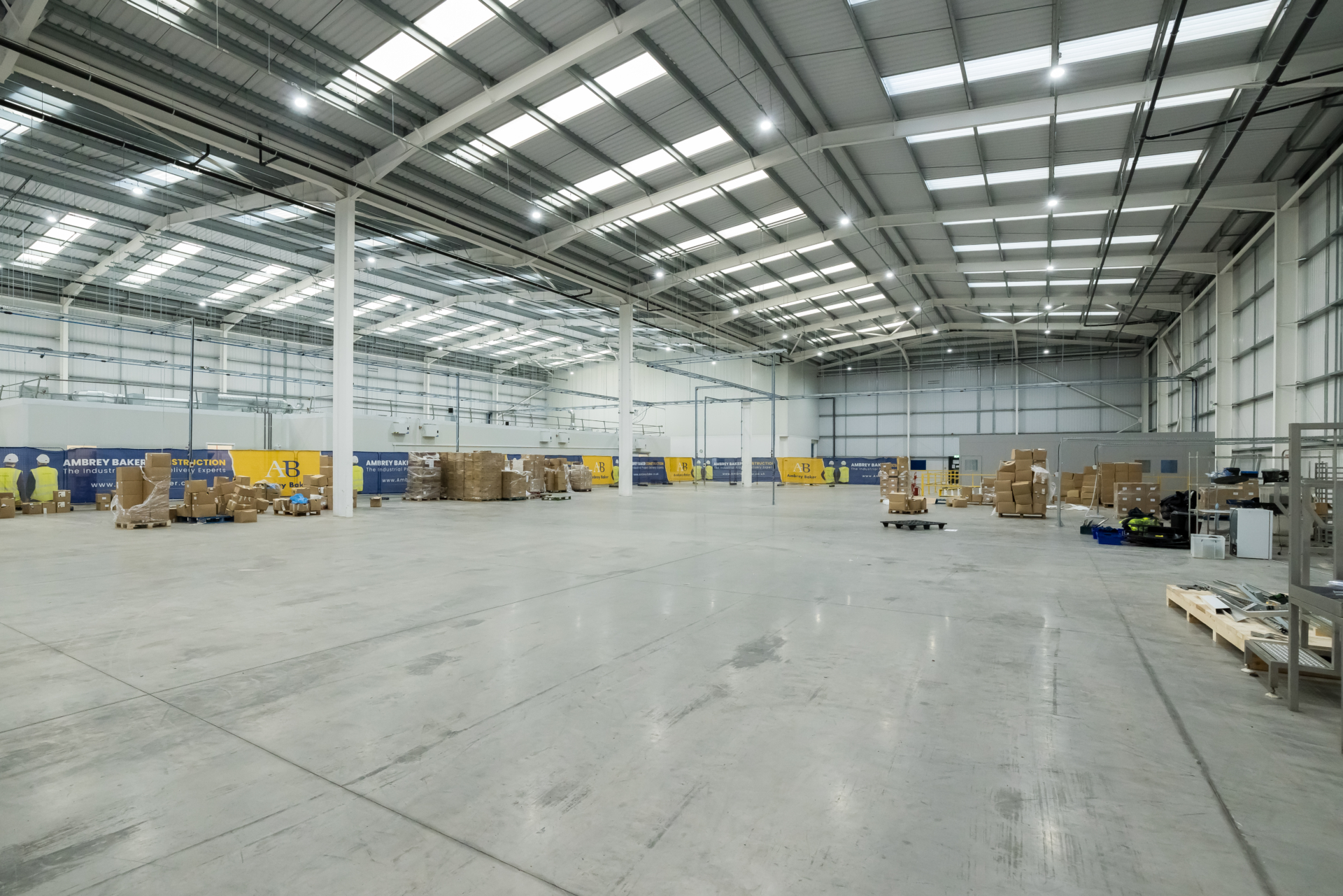
Project Background Different Dog is an innovative pet food company based in Telford, focused on delivering freshly cooked, all natural pet food. With rapid growth...
